Platform
Venue Overview
PLATFORM is a large open-plan event space on Level 1 of Millennium Point. It includes a built-in bar, presentation facilities and dedicated AV equipment ideal for parties, workshops and intimate performances. PLATFORM is connected by a central staircase to our 354-seat AUDITORIUM making them the perfect pair for receptions and AGMs, conferences and break-out spaces, screenings and dining, award ceremonies and after parties and everything in between. This space also overlooks the vibrant bustle of our central ATRIUM and can open up into the outdoor space, INGRESS for breaks or pop-up stalls.
Hire our AUDITORIUM and PLATFORM individually or together to make the most of your event.
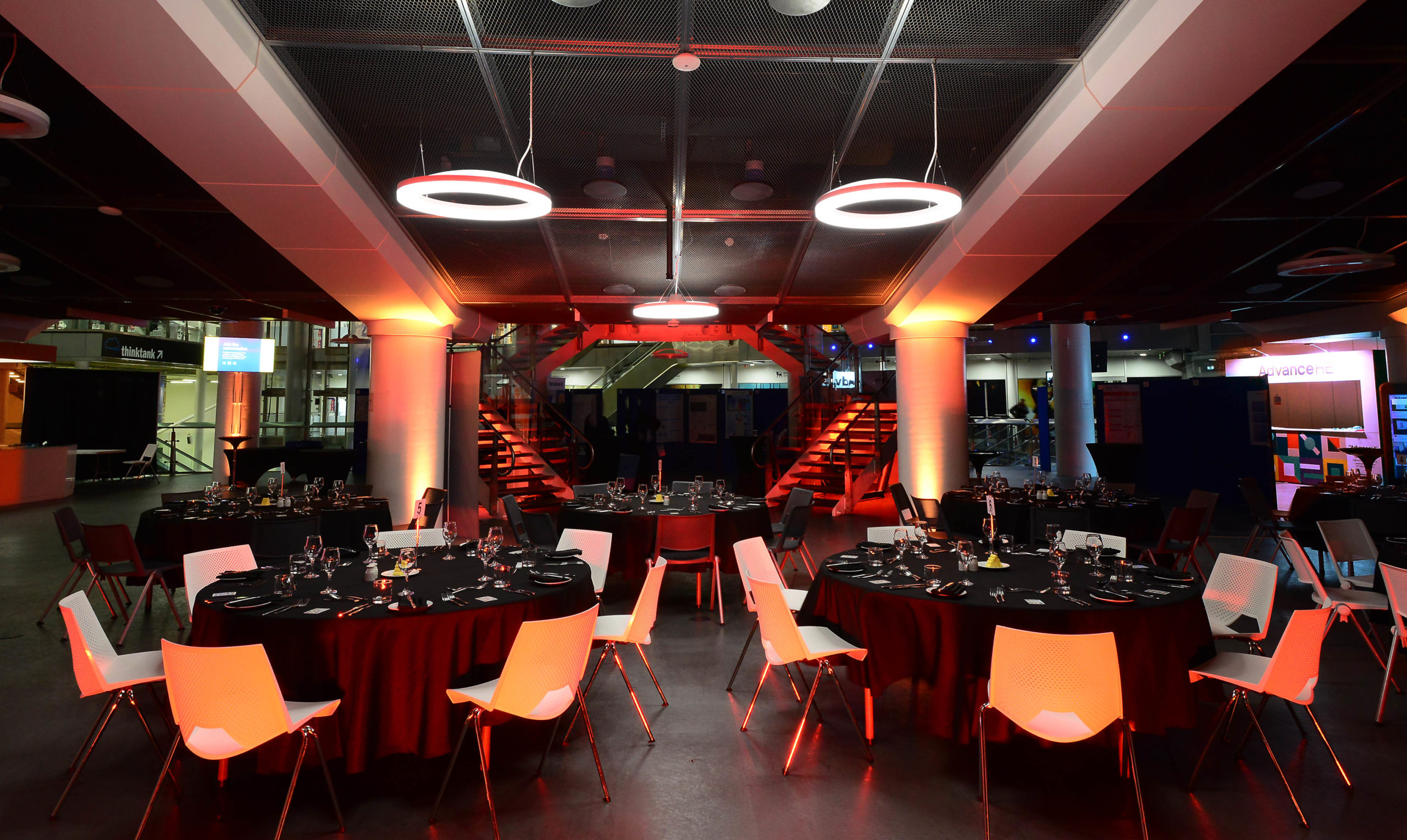
Layouts
Venue Gallery
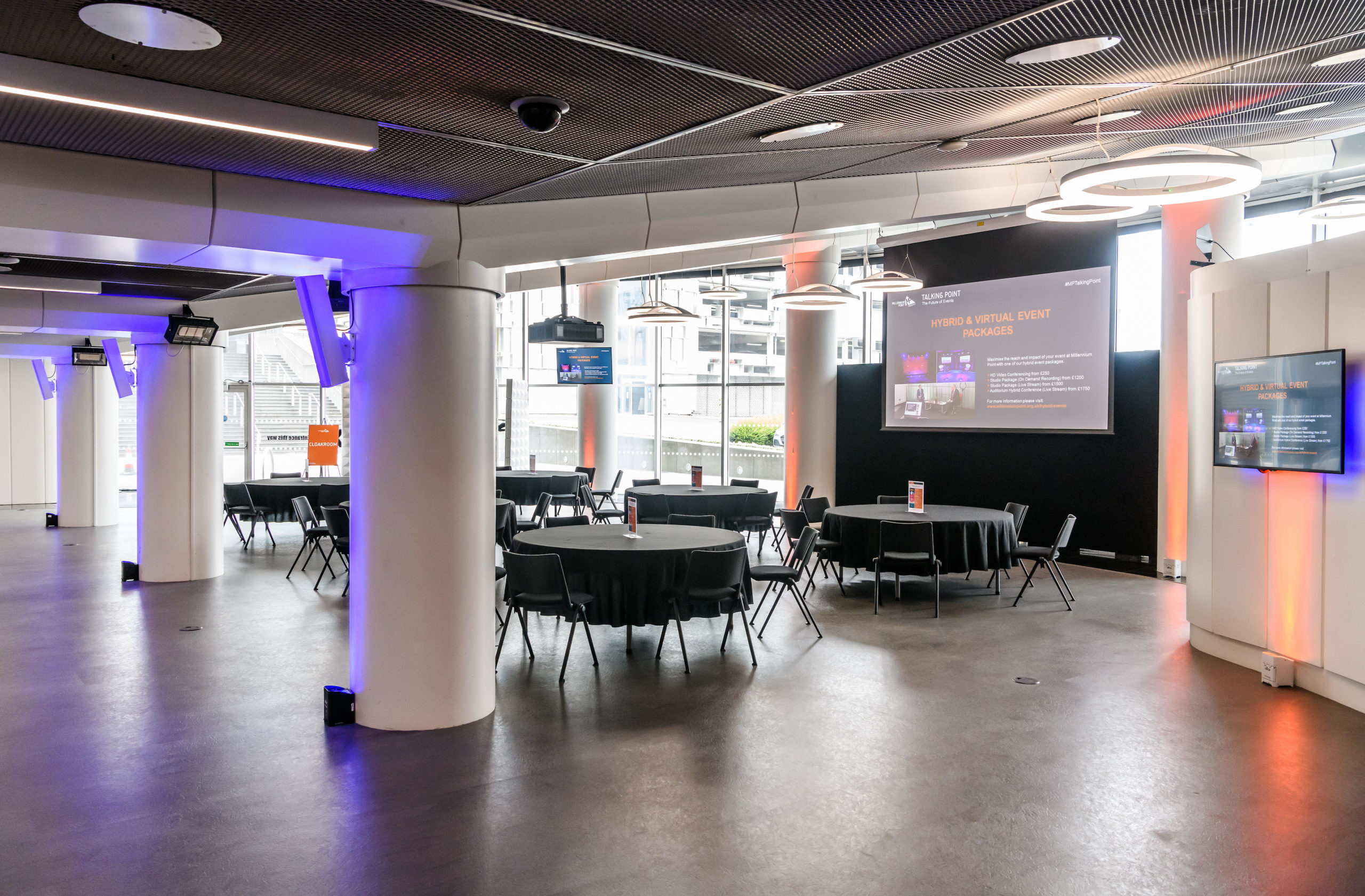
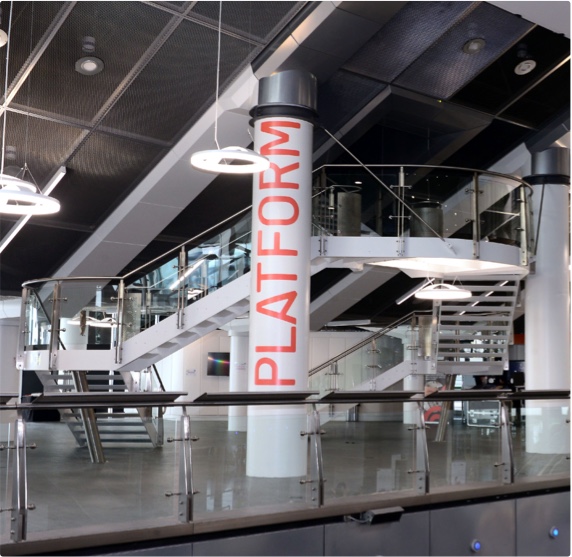
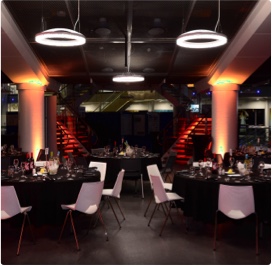
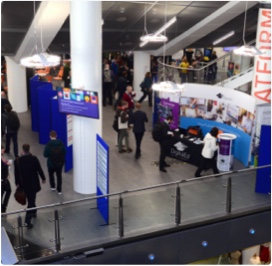
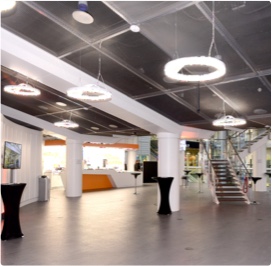
Useful Links
Enquire about this space.
We believe talking is better than typing. Whether you think you’ve found the perfect event space, or you have a question about our services our team are here to help.
Complete the form on the right and a member of our award winning Events team will be in touch within 48 hours.
Alternatively, pick up the phone and give us a call now on 0121 202 2200.
Ingress
Layouts
Venue Gallery
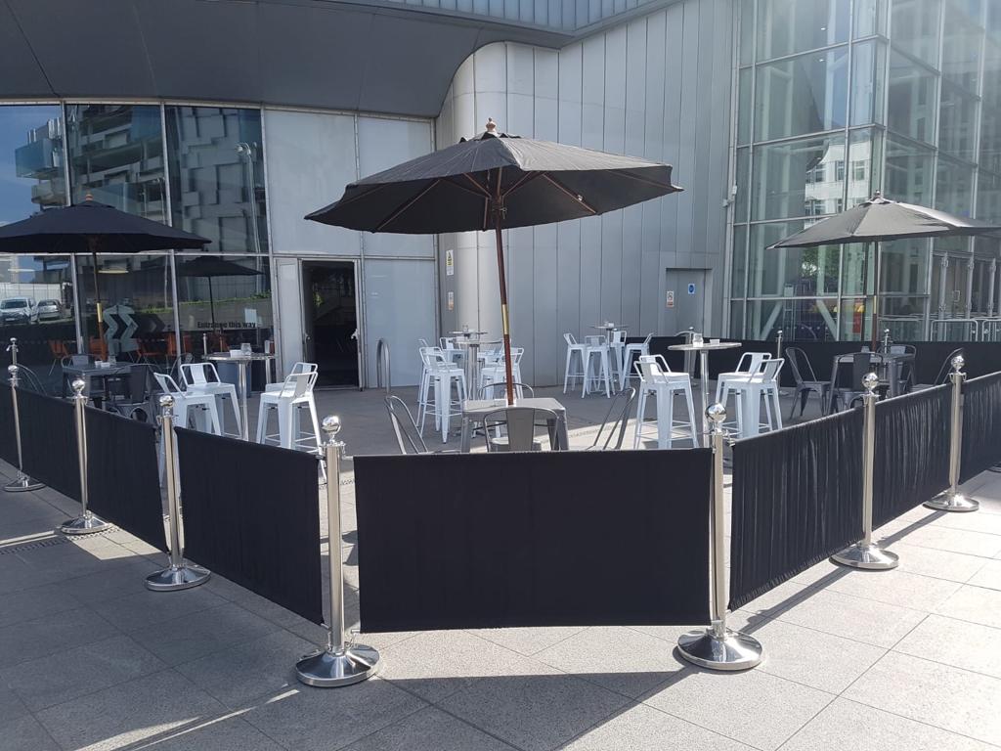
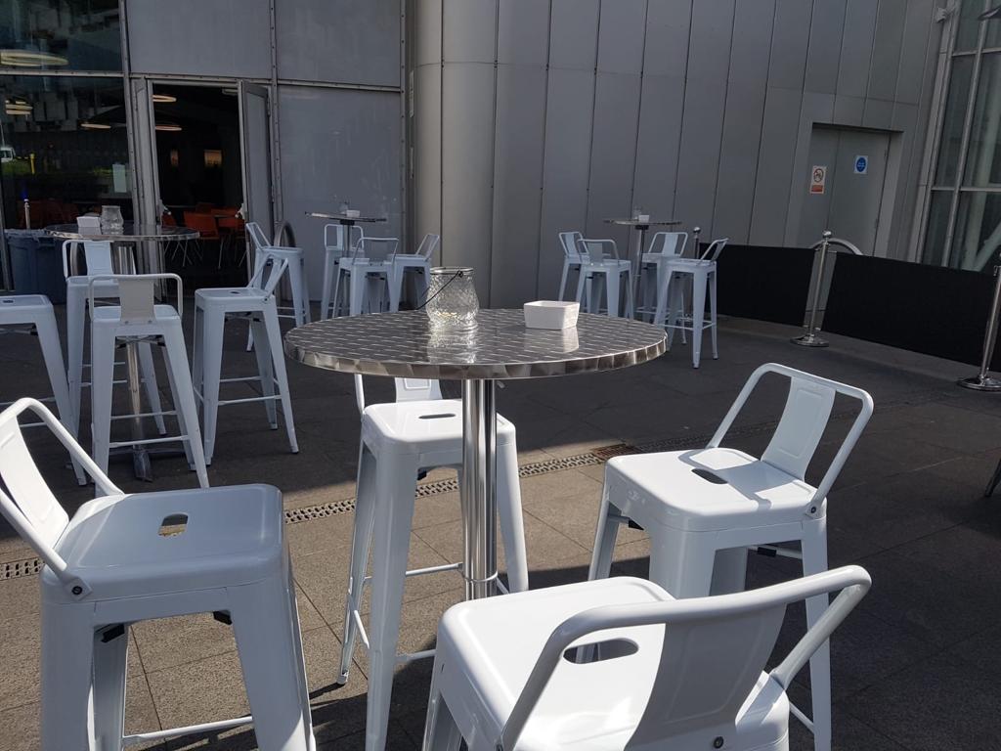
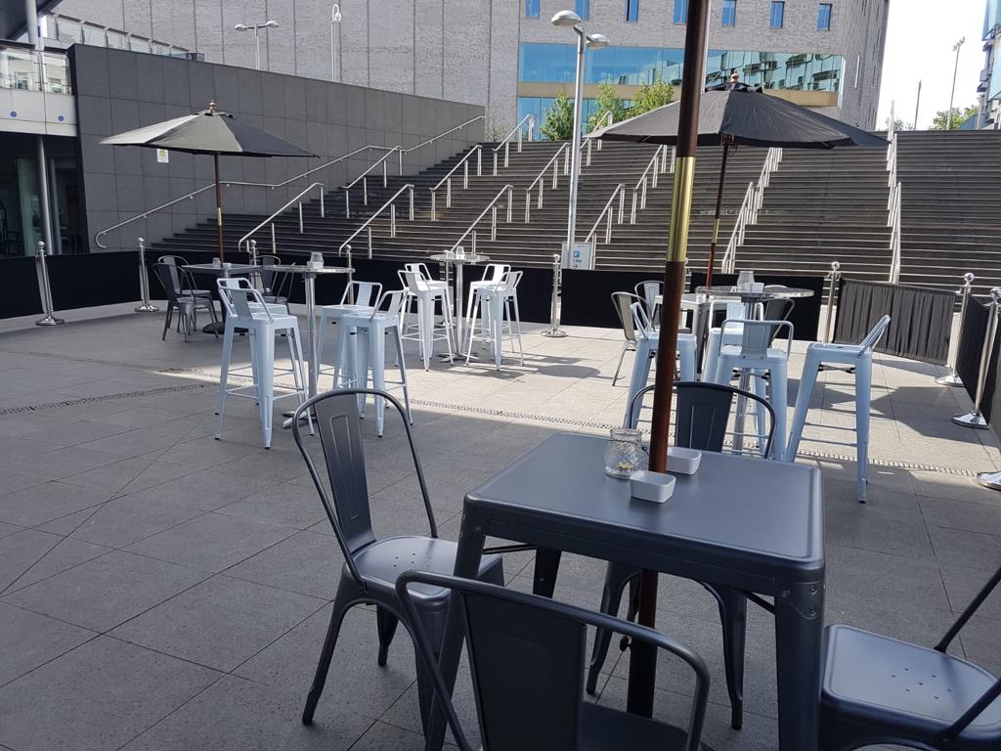
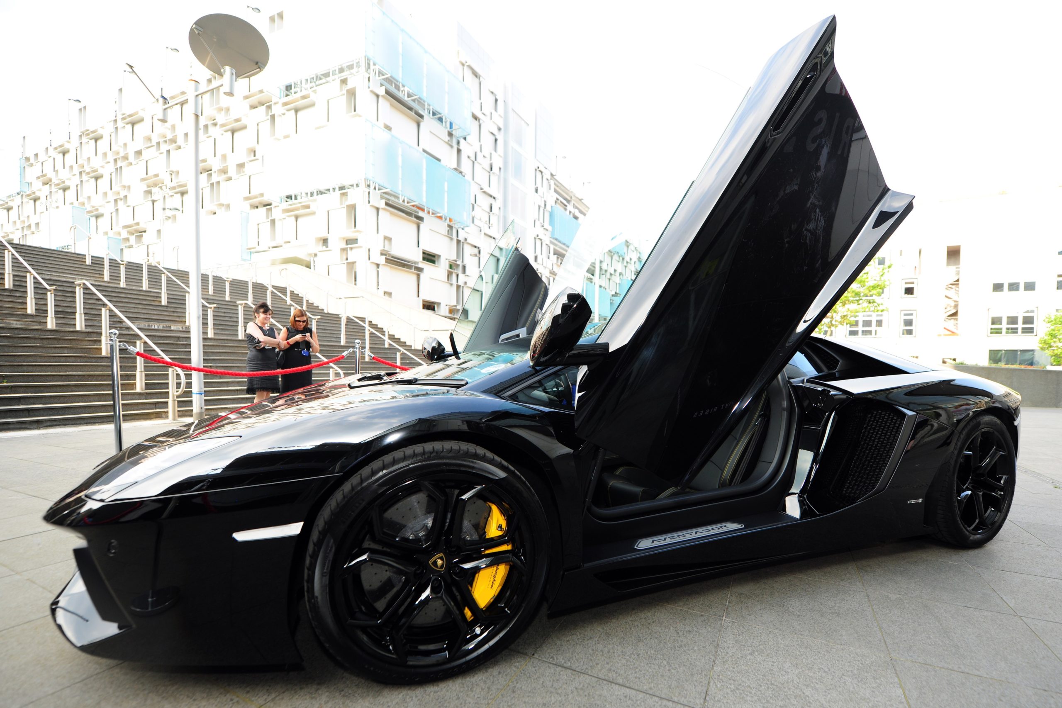
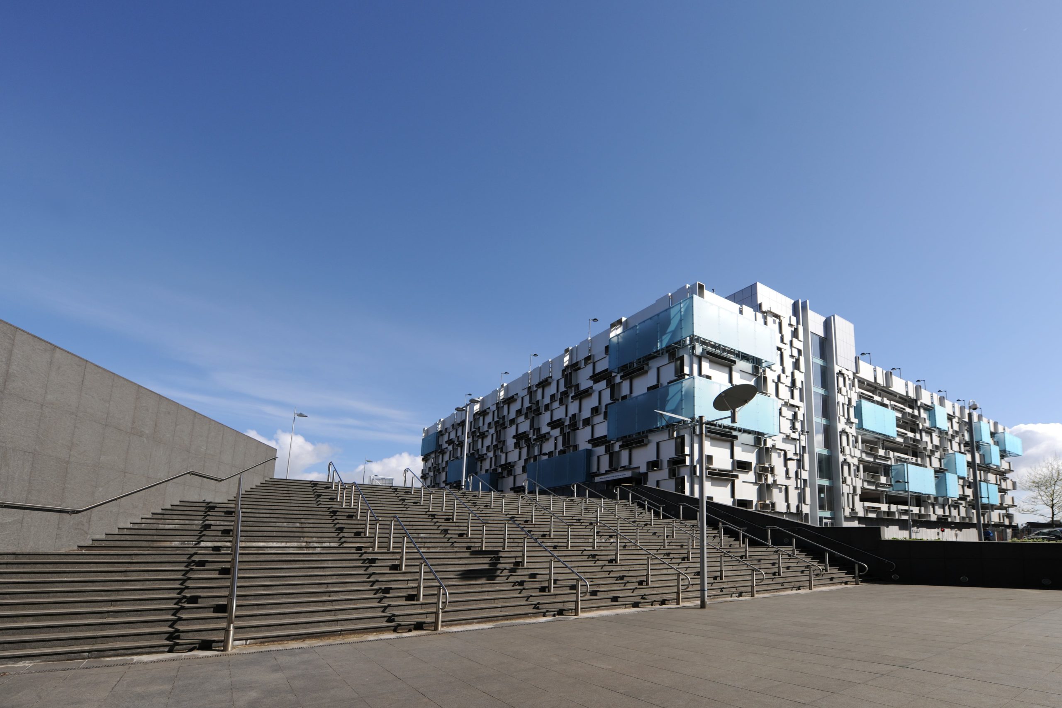
Useful Links
Covid-19 Safeguarding Information
Catering
Venue Capacity Sheet
Enquire about this space.
We believe talking is better than typing. Whether you think you’ve found the perfect event space, or you have a question about our services our team are here to help.
Complete the form on the right and a member of our award winning Events team will be in touch within 48 hours.
Alternatively, pick up the phone and give us a call now on 0121 202 2200.