Metro
Overview
This dynamic event space is seamlessly connected to Millennium Point’s Atrium, making it ideal for conferences, exhibitions, product launches, and networking events.
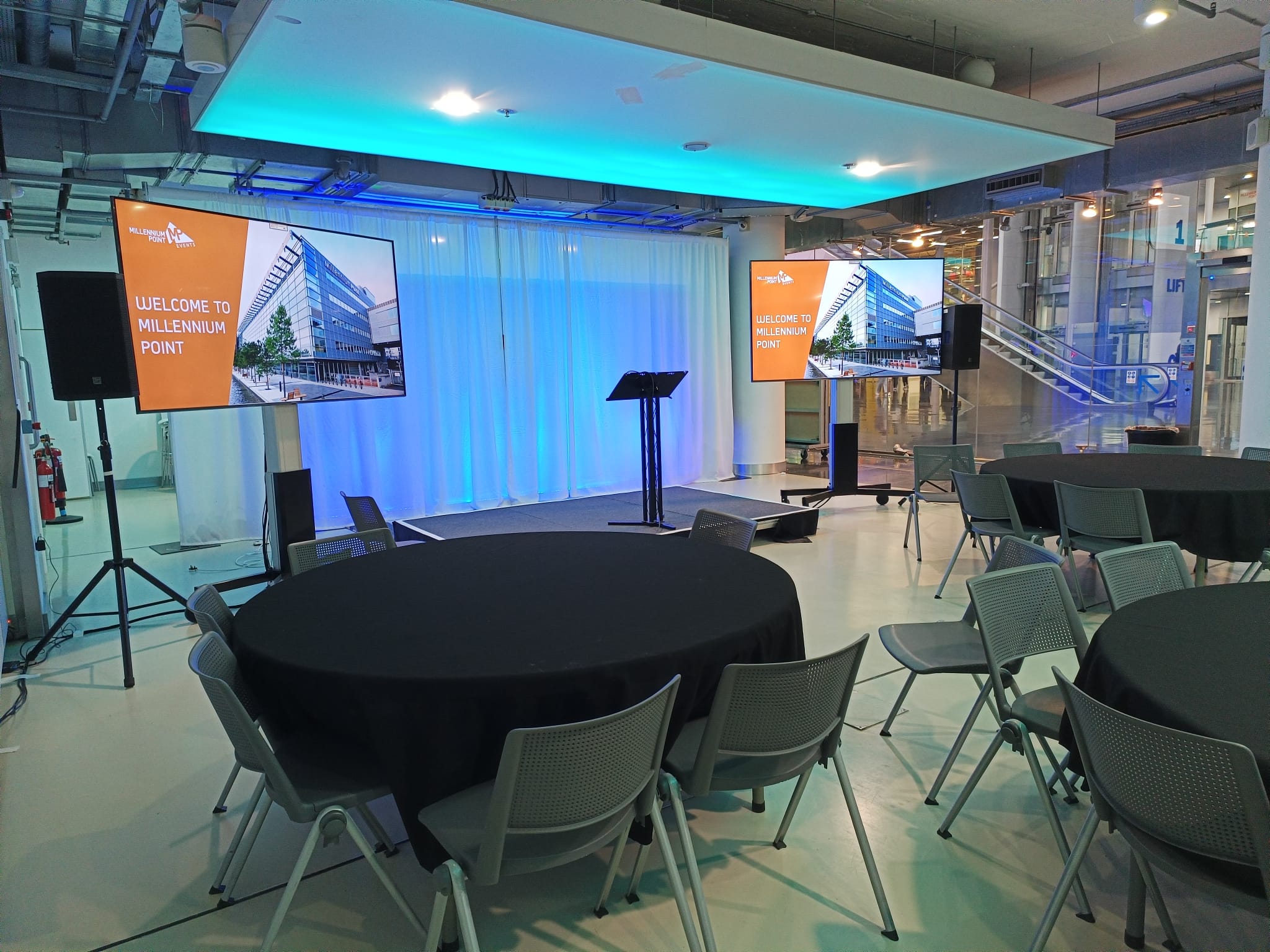
Layouts
Venue Gallery

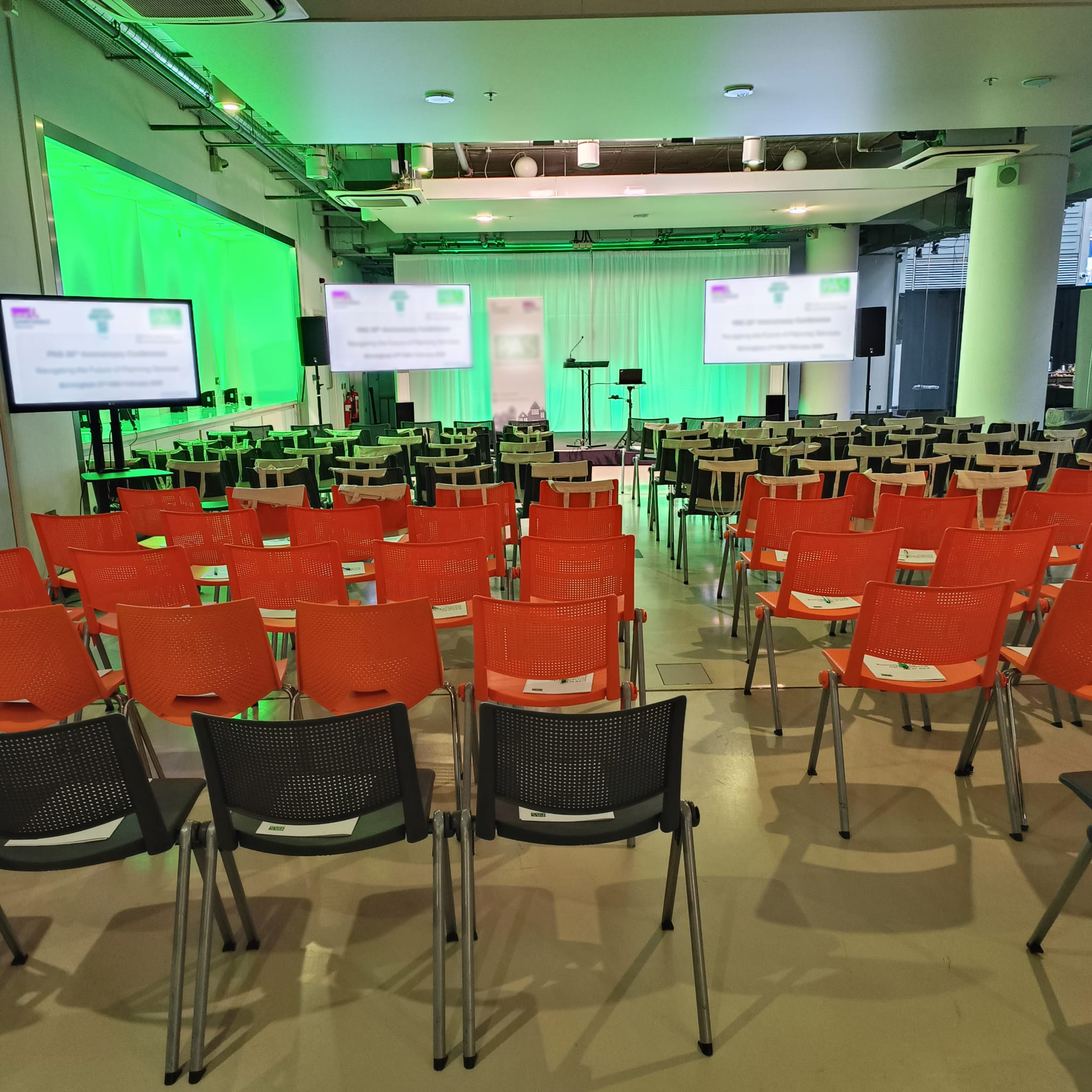
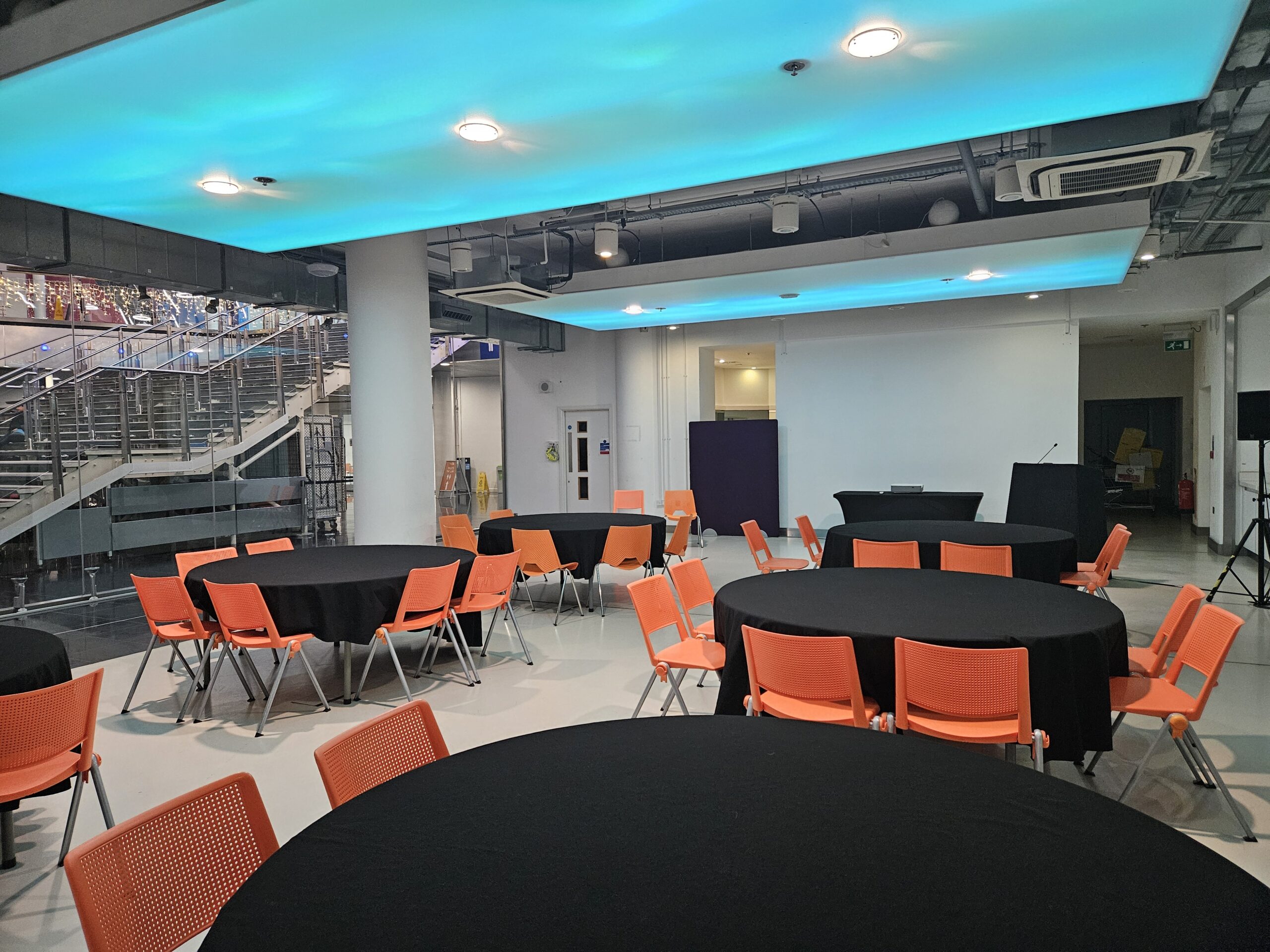
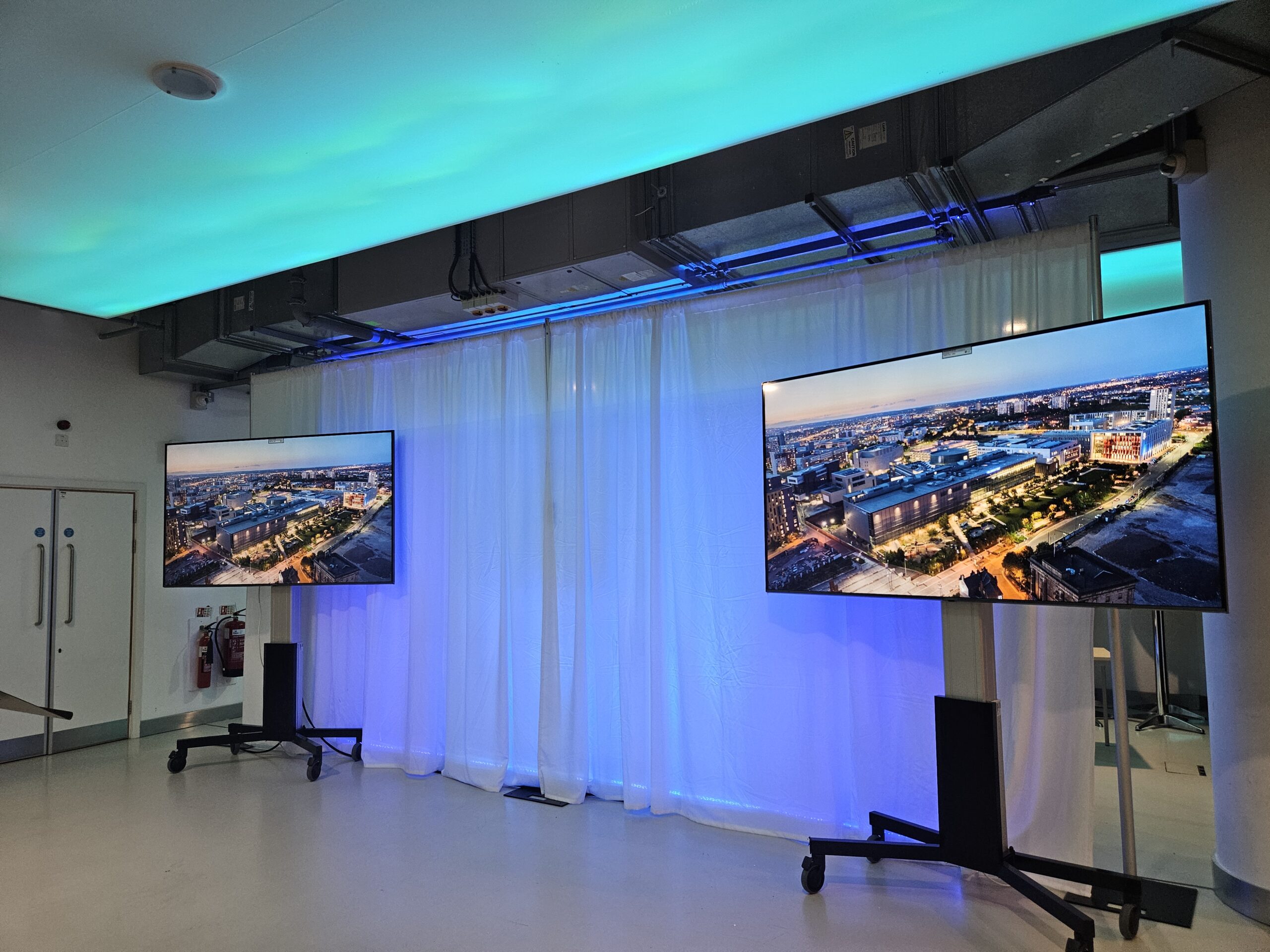
Useful Links
Enquire about this space.
We believe talking is better than typing. Whether you think you’ve found the perfect event space, or you have a question about our services our team are here to help.
Complete the form on the right and a member of our award winning Events team will be in touch within 48 hours.
Alternatively, pick up the phone and give us a call now on 0121 202 2200.
Station
Overview
An all in one event space
The space combines a main room perfect for engaging with your audience plus multiple boardrooms that can be used as offices, speaker green rooms or quiet spaces. With a maximum capacity of 112 theatre style or 72 cabaret, the room is ideal for team activities, workshops, or networking.
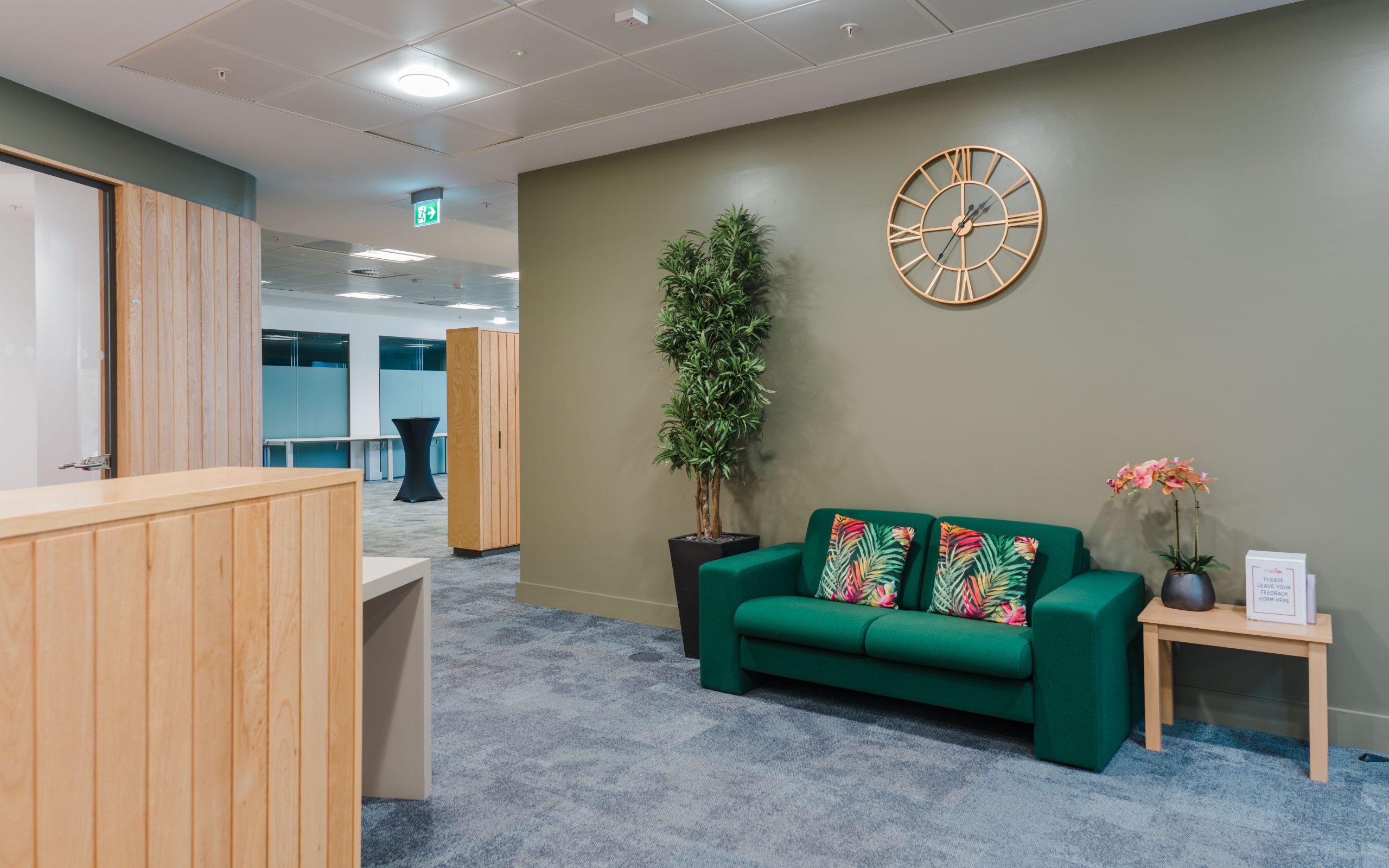
Layouts
Venue Gallery
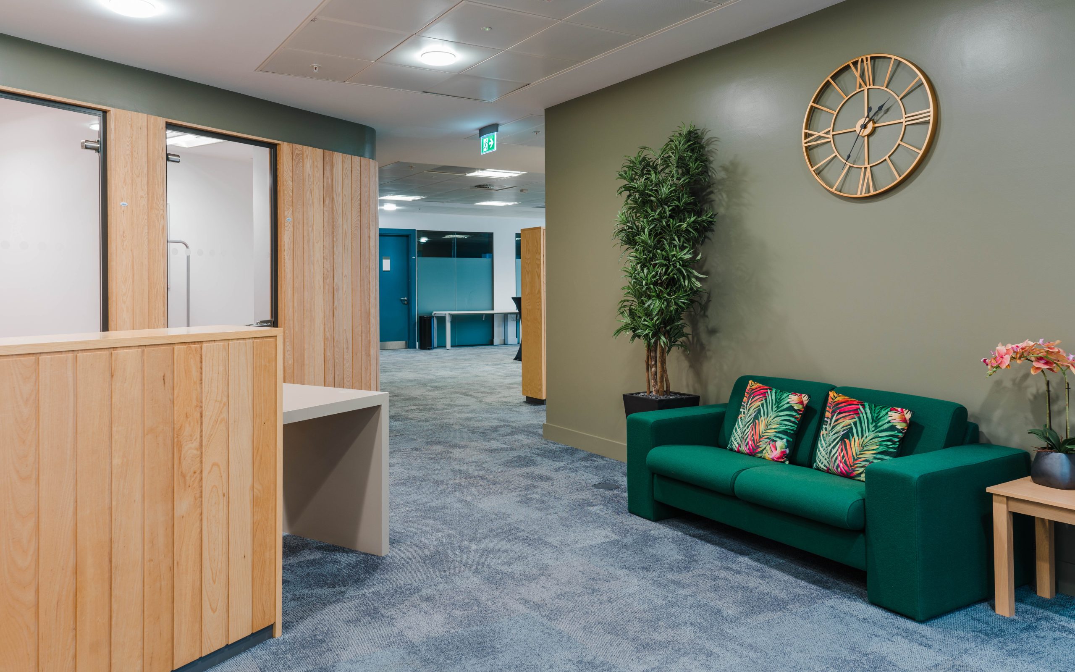
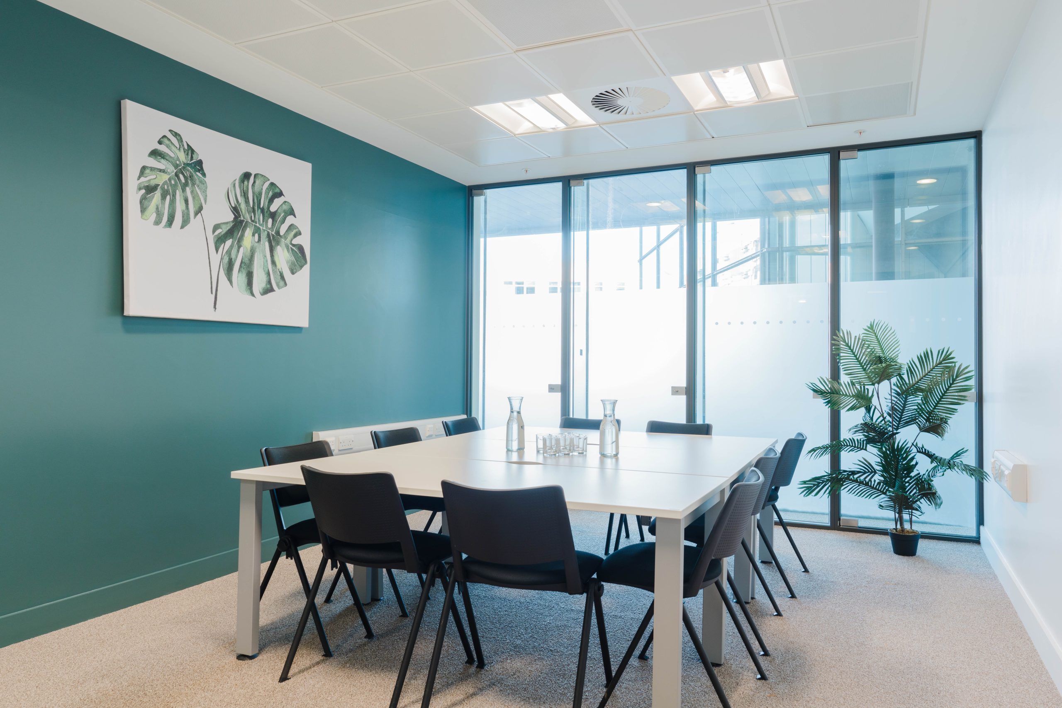
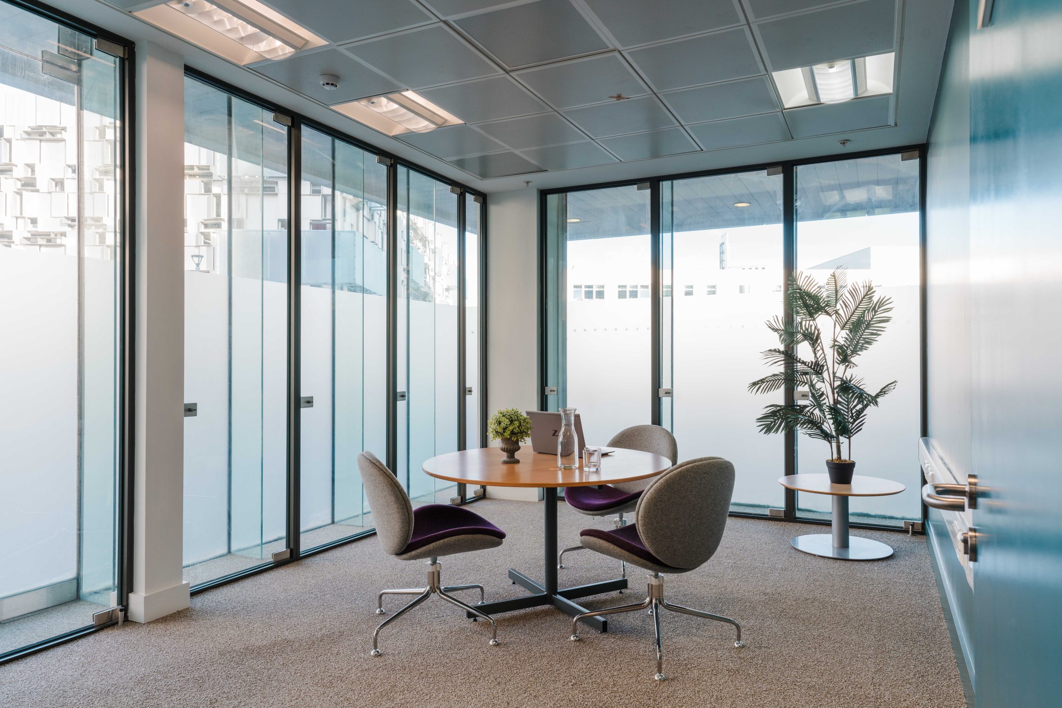
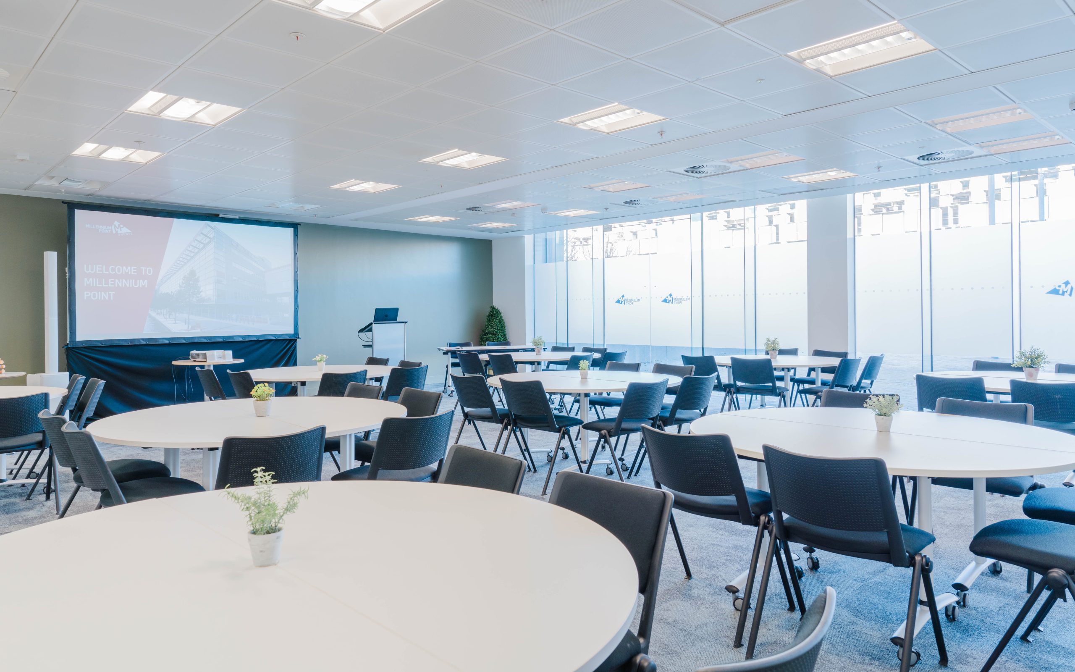
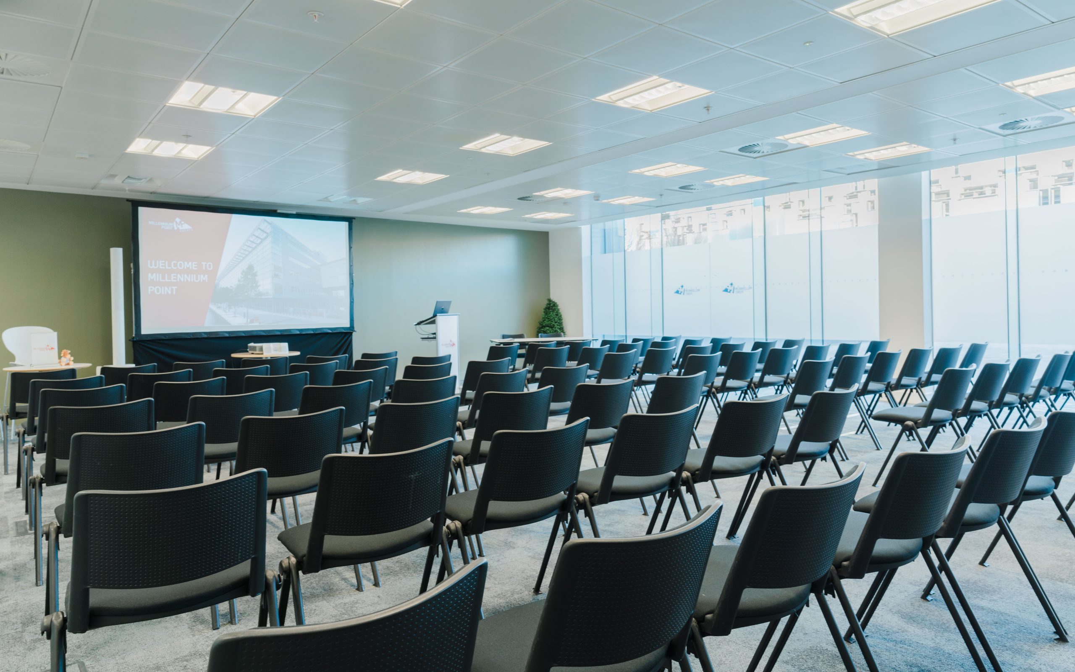
Useful Links
Enquire about this space.
We believe talking is better than typing. Whether you think you’ve found the perfect event space, or you have a question about our services our team are here to help.
Complete the form on the right and a member of our award winning Events team will be in touch within 48 hours.
Alternatively, pick up the phone and give us a call now on 0121 202 2200.
Express
Overview
An all in one event space
The space combines a main room perfect for engaging with your audience plus 3 bonus small boardrooms that can be used as offices, speaker green rooms or quiet spaces. With a maximum capacity of 100 theatre style or 48 cabaret, the room is ideal for team activities, workshops, or further presentation opportunities and is ideal for catering.
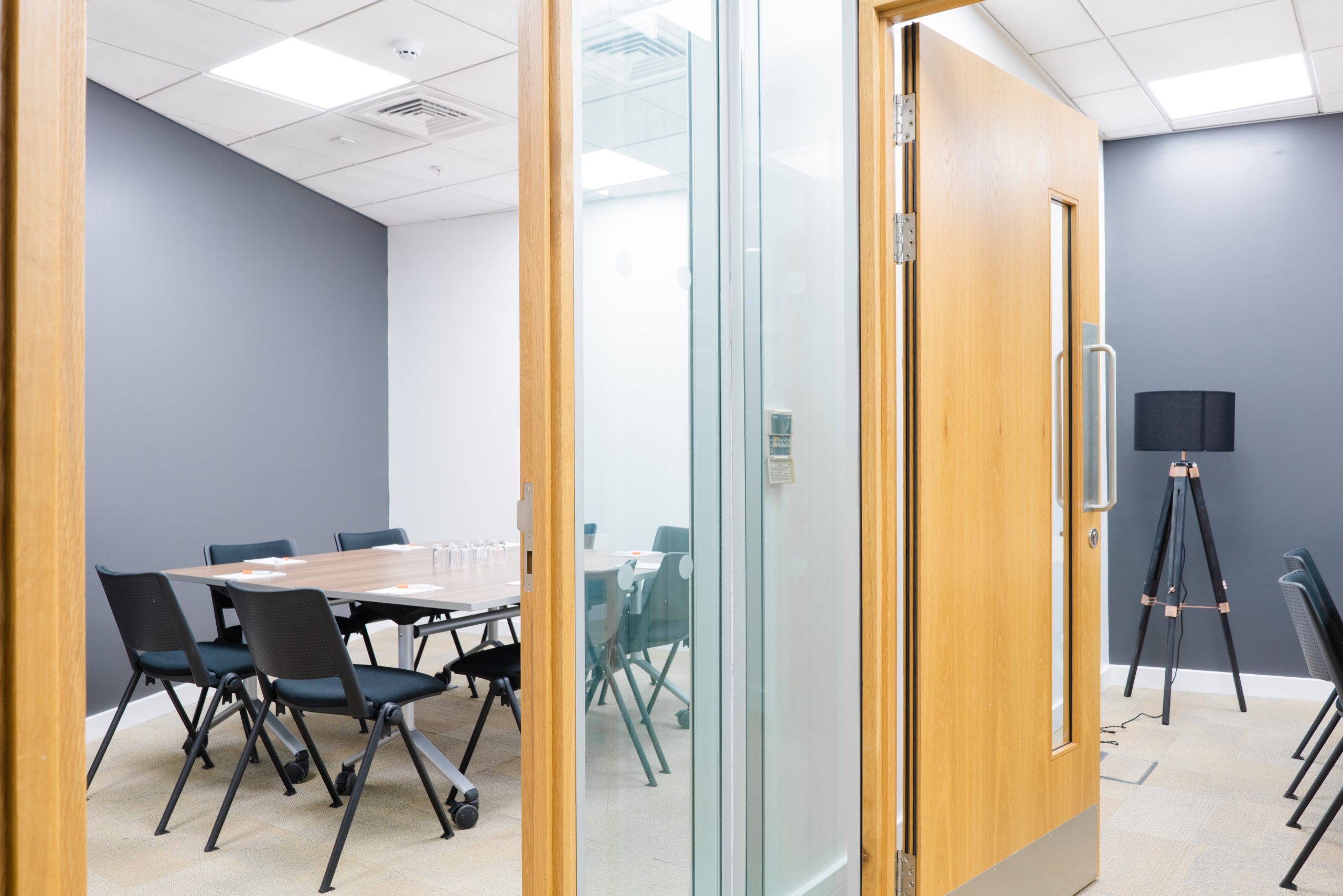
Layouts
Venue Gallery
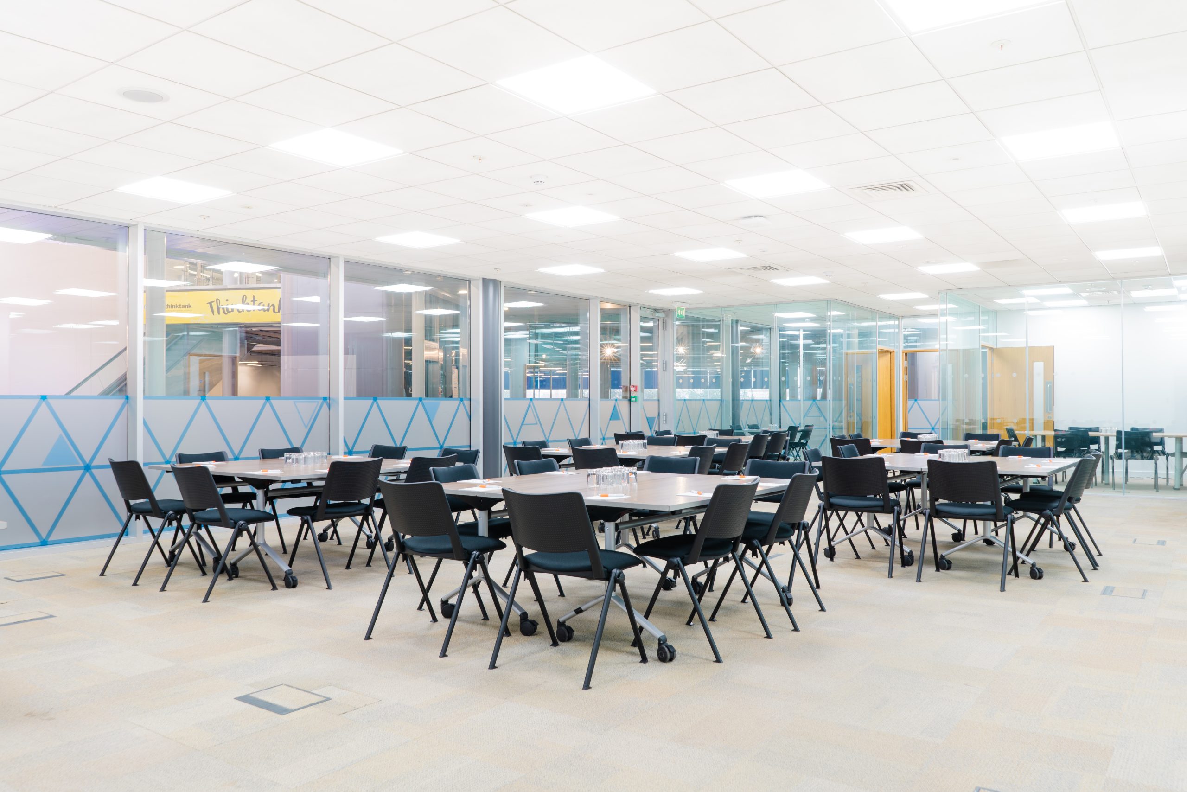
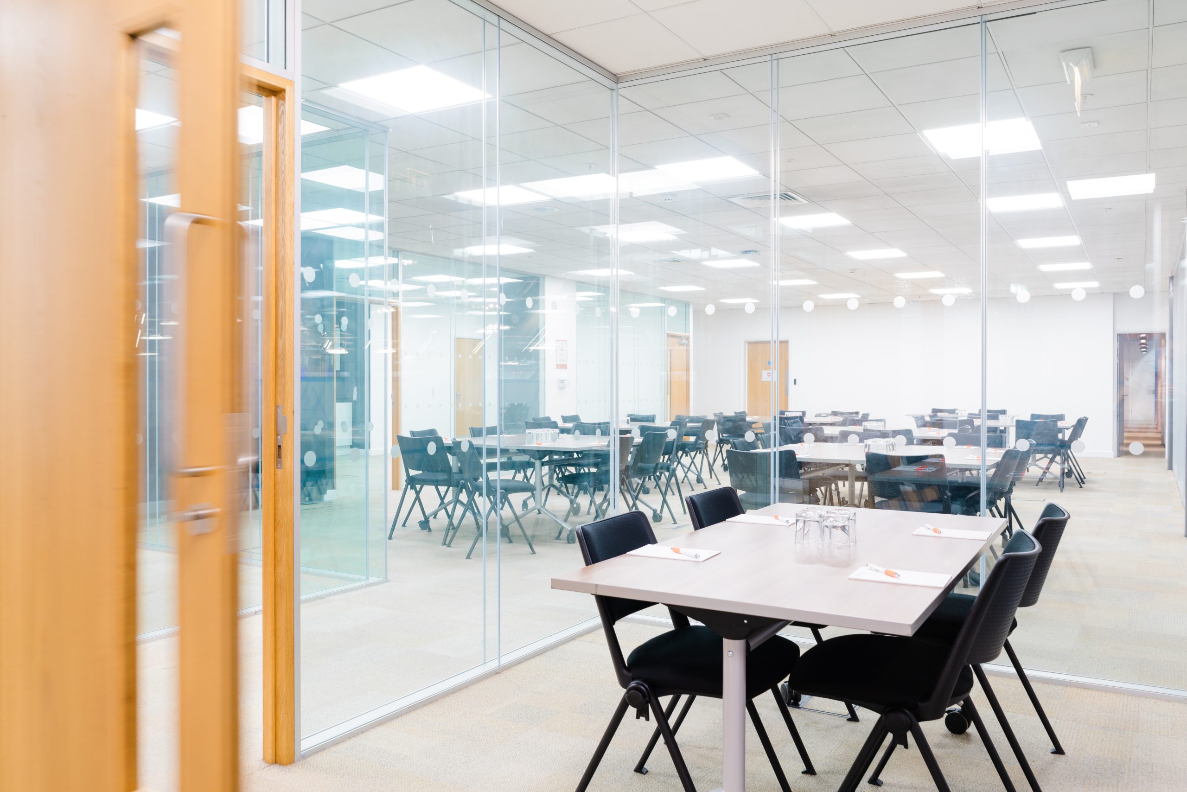
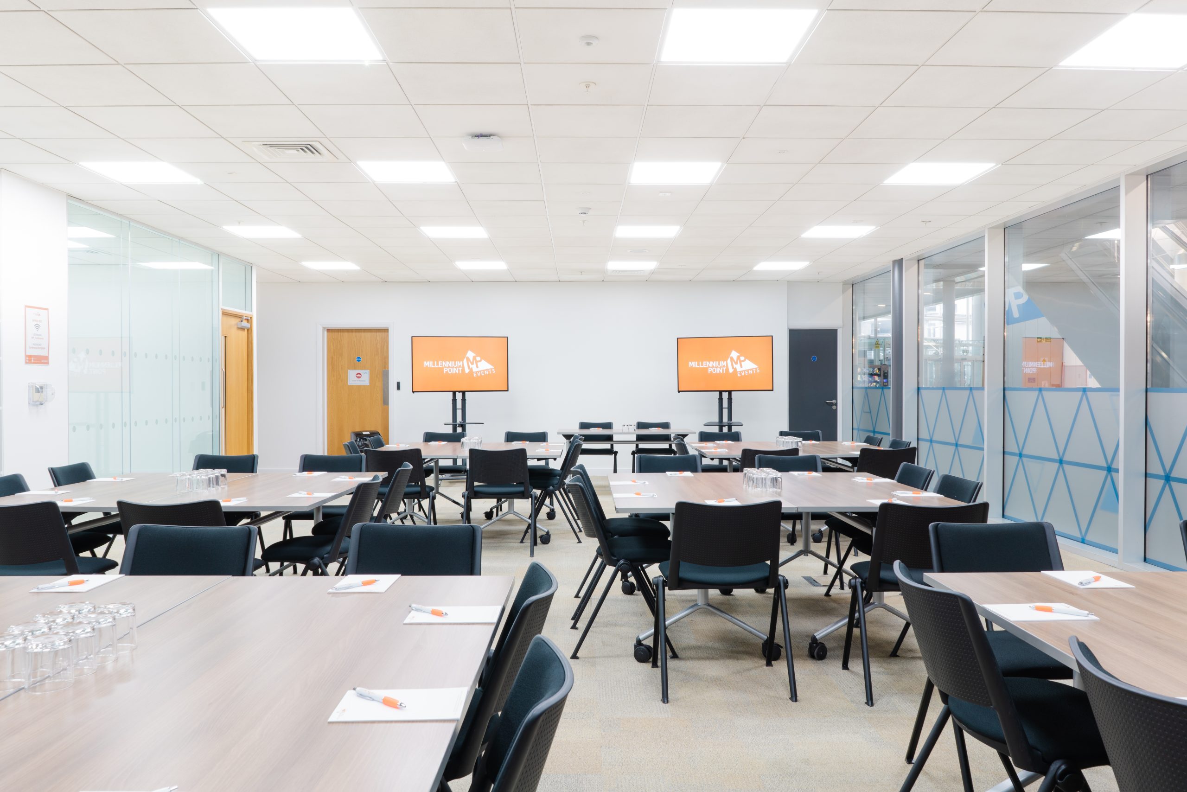
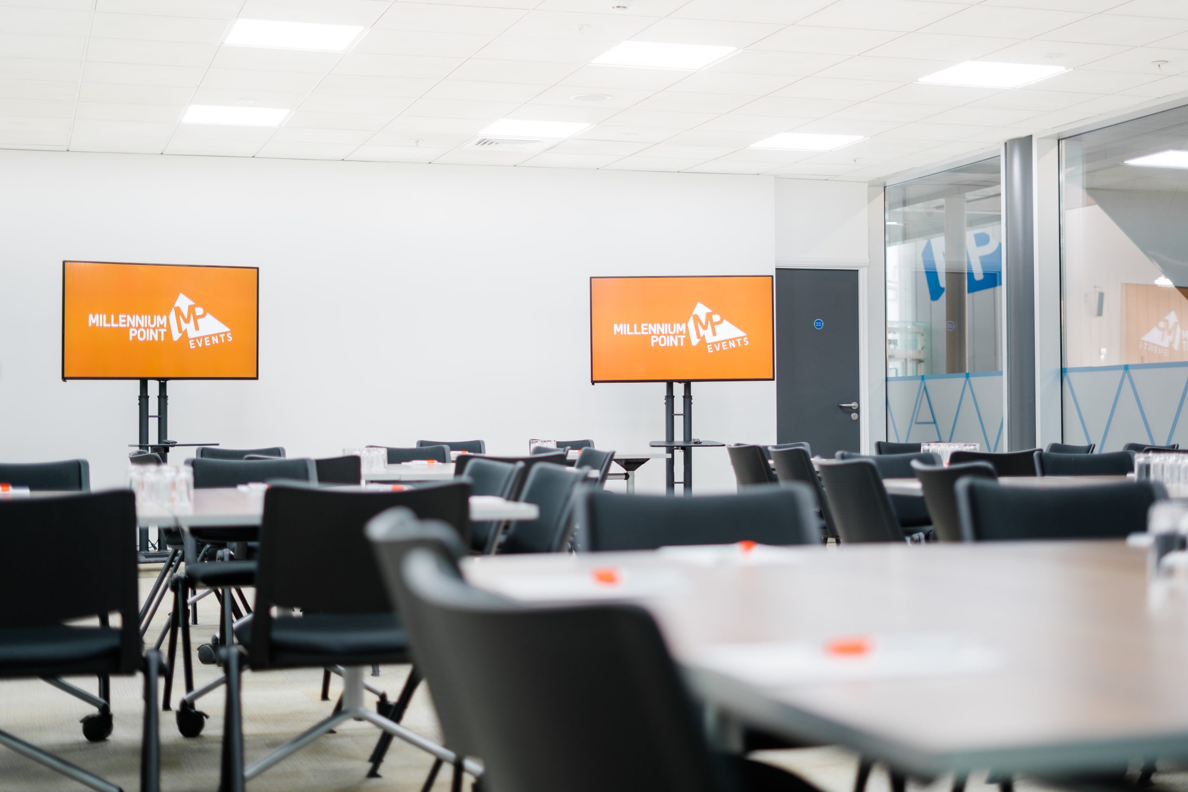
Useful Links
Enquire about this space.
We believe talking is better than typing. Whether you think you’ve found the perfect event space, or you have a question about our services our team are here to help.
Complete the form on the right and a member of our award winning Events team will be in touch within 48 hours.
Alternatively, pick up the phone and give us a call now on 0121 202 2200.
Curzon Rooms
Overview
The perfect training rooms
Known as our Curzon Rooms, they offer easy access, and all come with screen presentation facilities and high speed wi-fi. Located next to the Auditorium, the rooms are perfect for teaching and training spaces and can accommodate groups up to 60 theatre style.
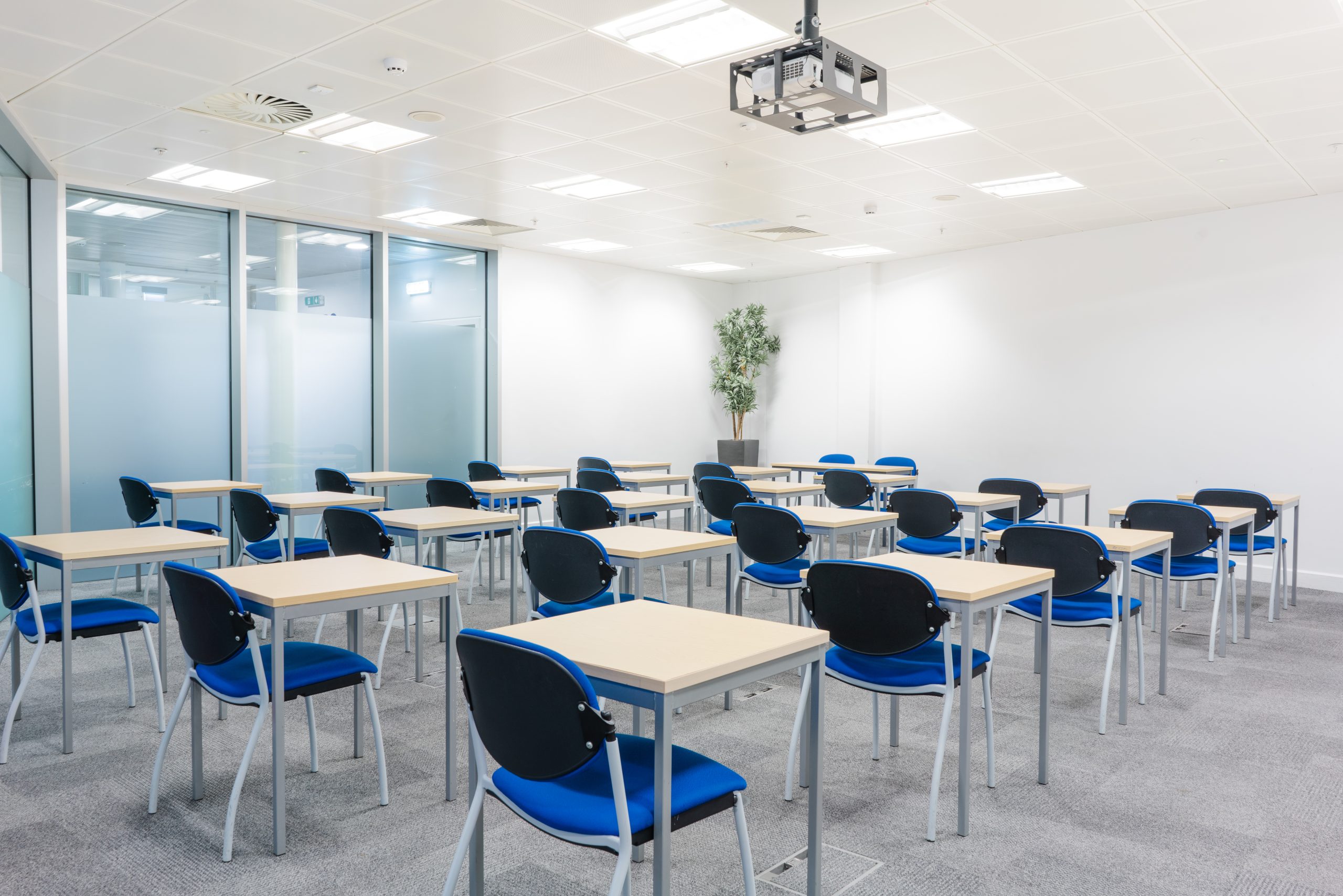
Layouts
Venue Gallery
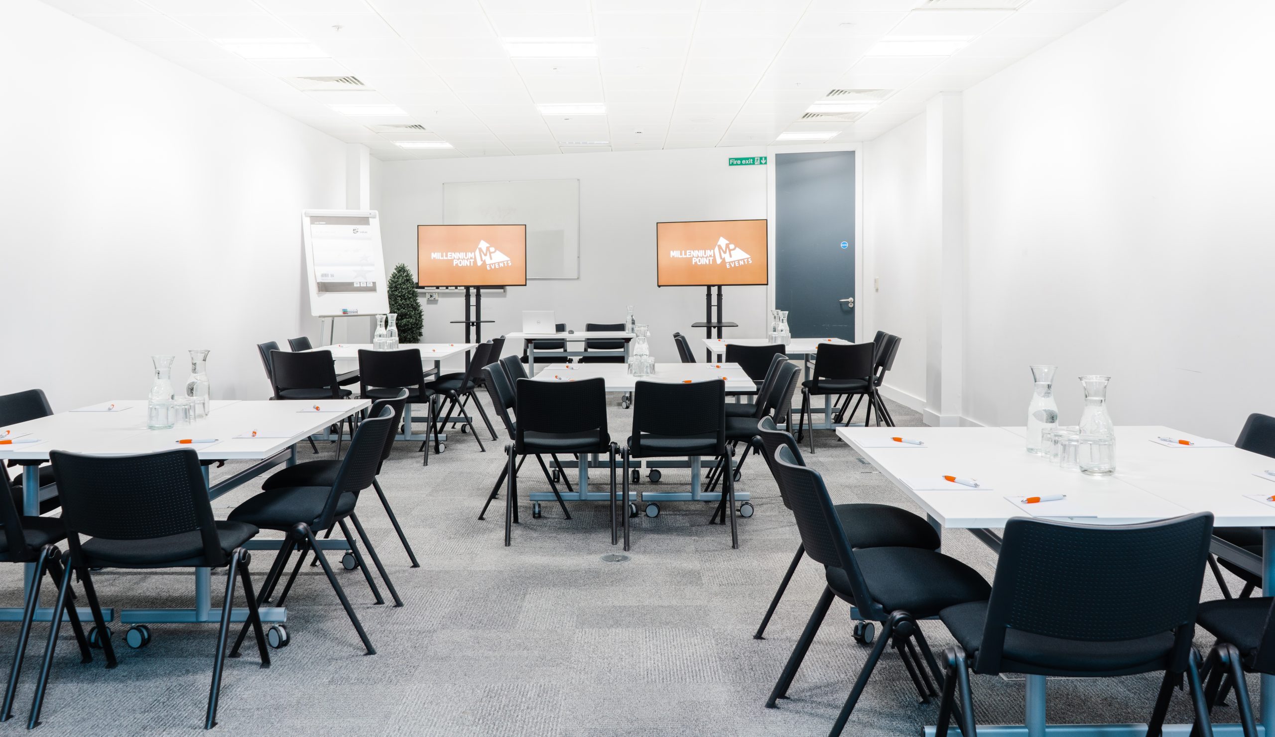
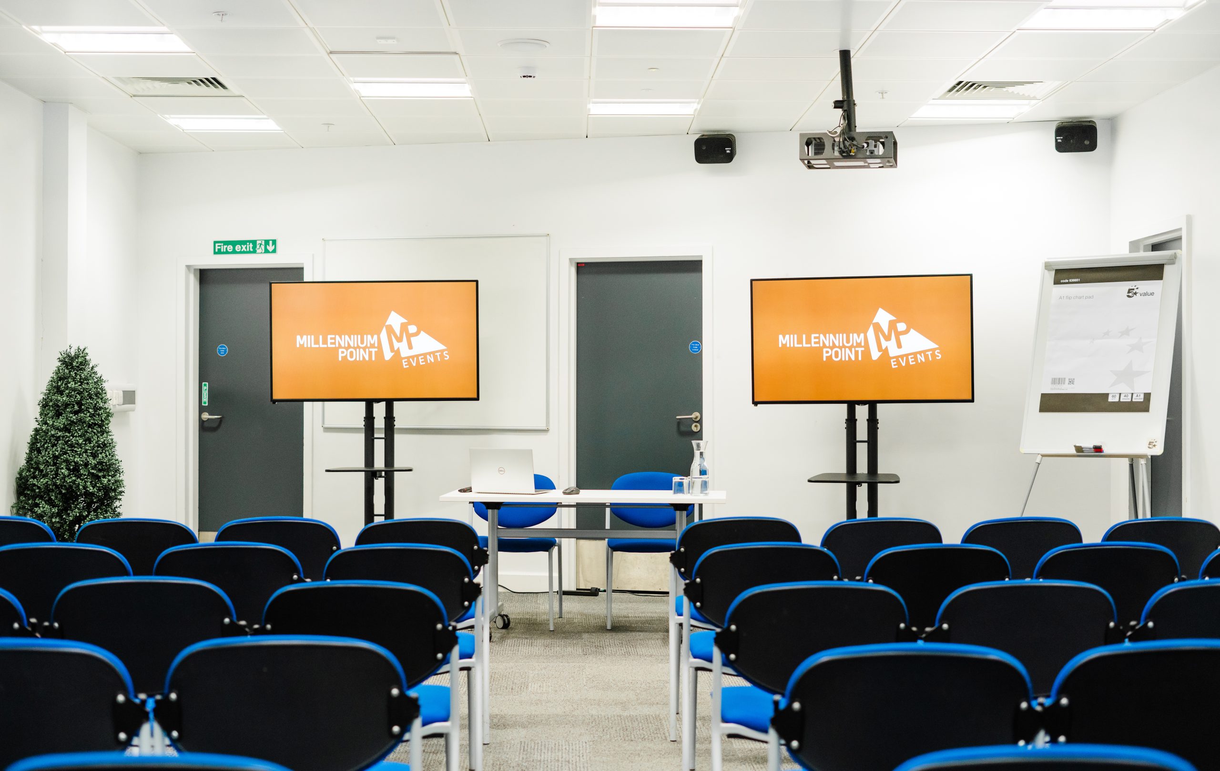
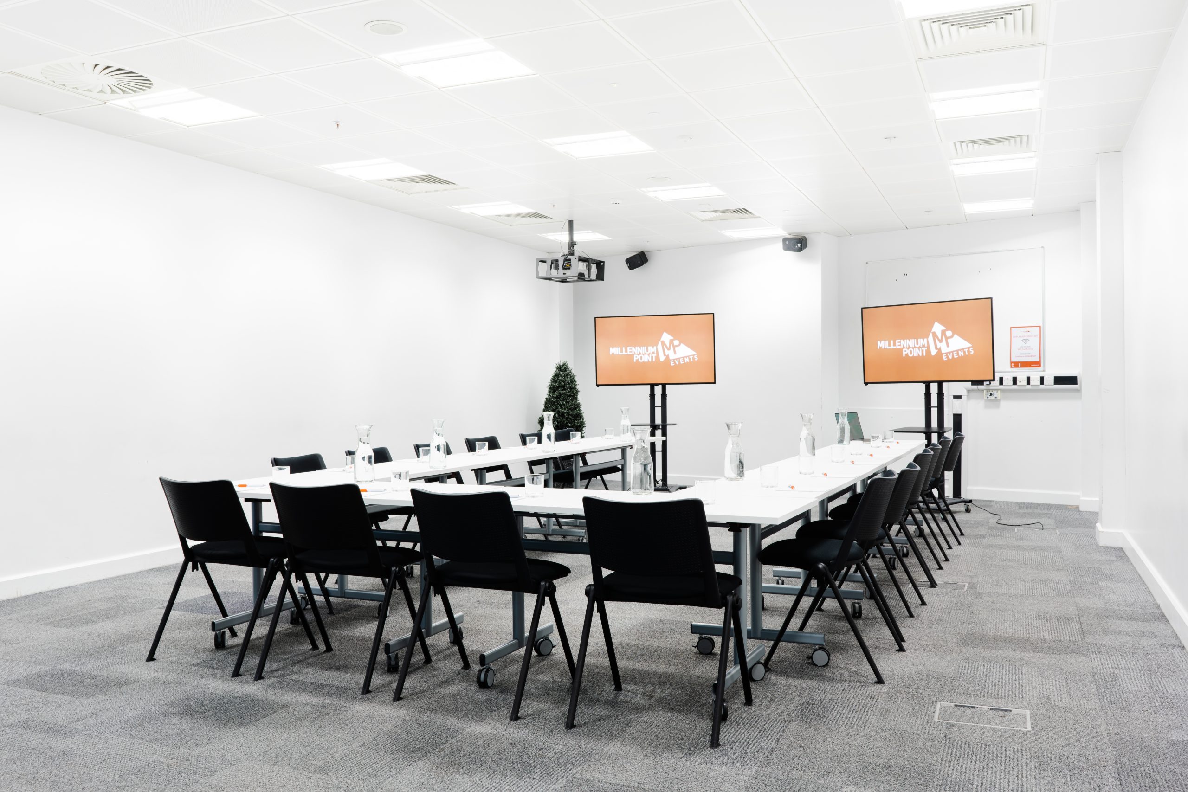
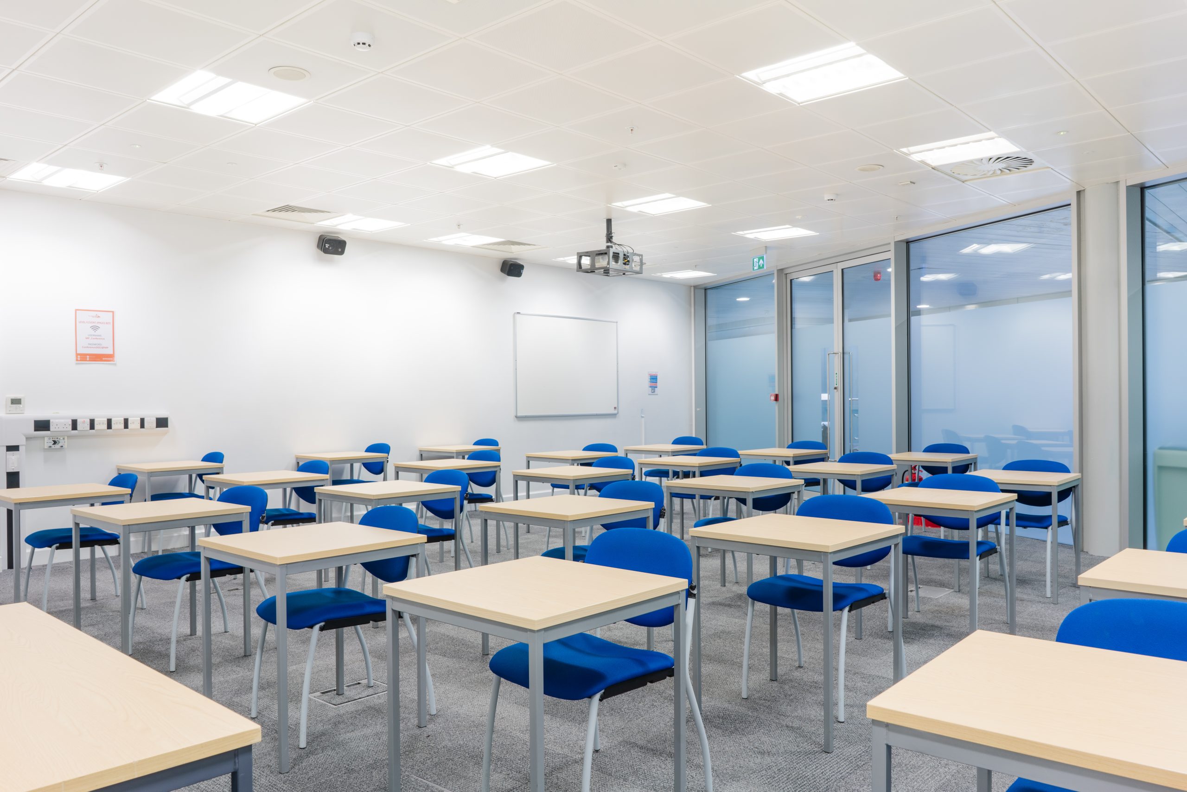
Useful Links
Enquire about this space.
We believe talking is better than typing. Whether you think you’ve found the perfect event space, or you have a question about our services our team are here to help.
Complete the form on the right and a member of our award winning Events team will be in touch within 48 hours.
Alternatively, pick up the phone and give us a call now on 0121 202 2200.
Curzon Suite
Overview
The perfect space for training
A part of our Curzon Rooms, the end suite offers easy access, and comes with screen presentation facilities and high speed wi-fi. Located next to the Auditorium, the suite is joined by a separate room. Surrounded by natural daylight, it is perfect for using one room for training, the other for catering, and has access to our exclusive Millennium Point terrace.
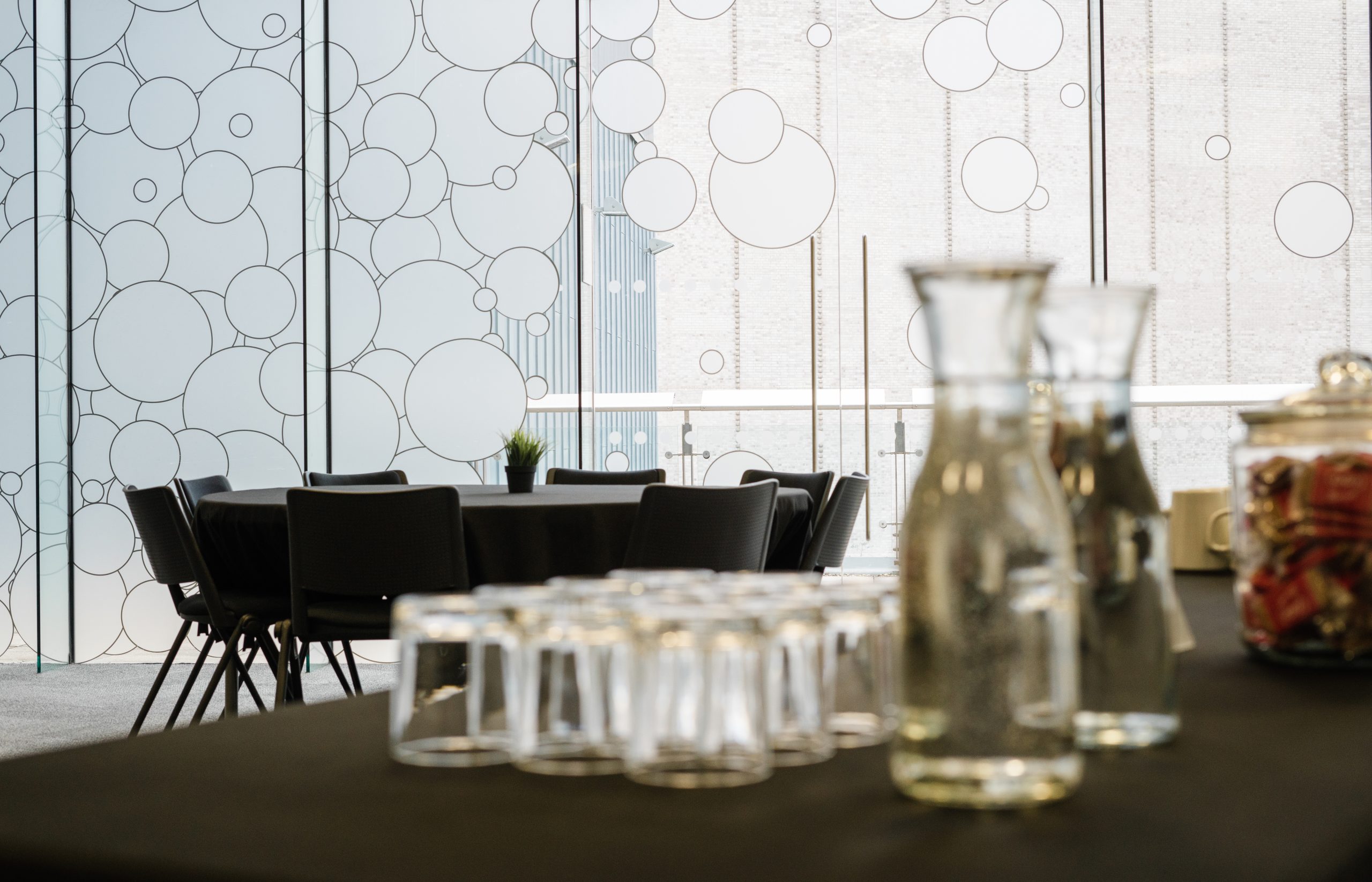
Layouts
Venue Gallery
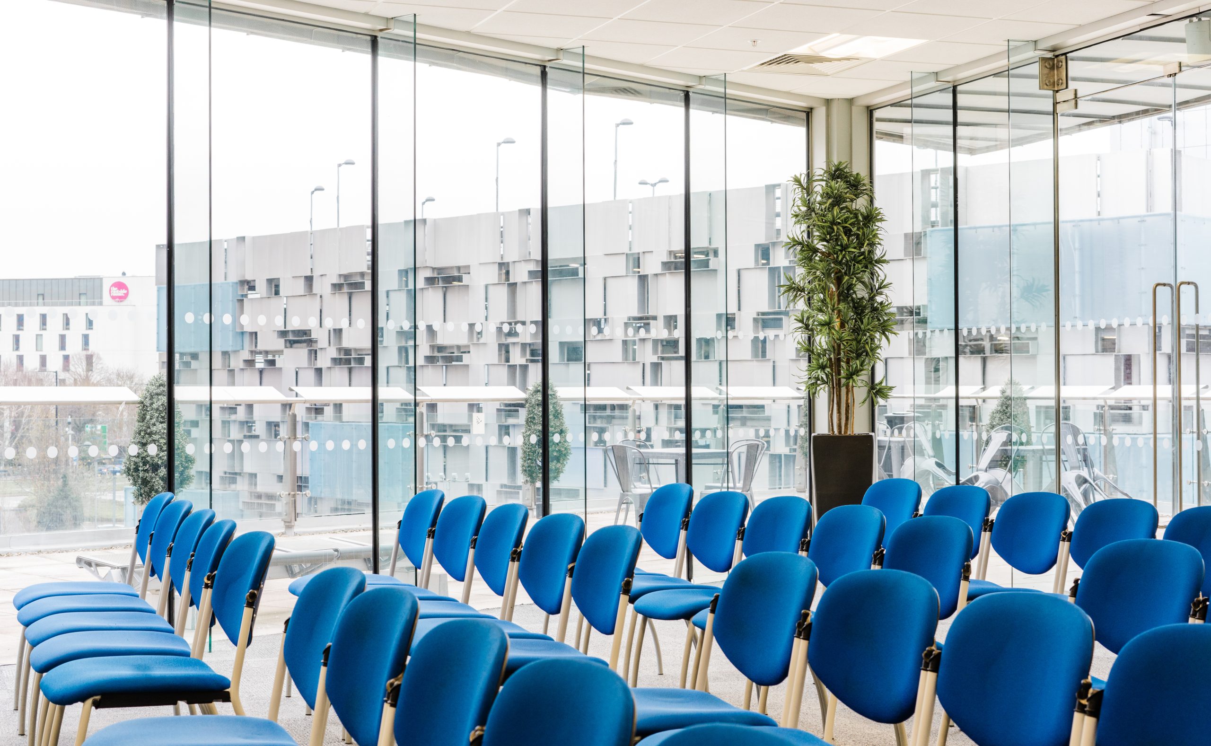
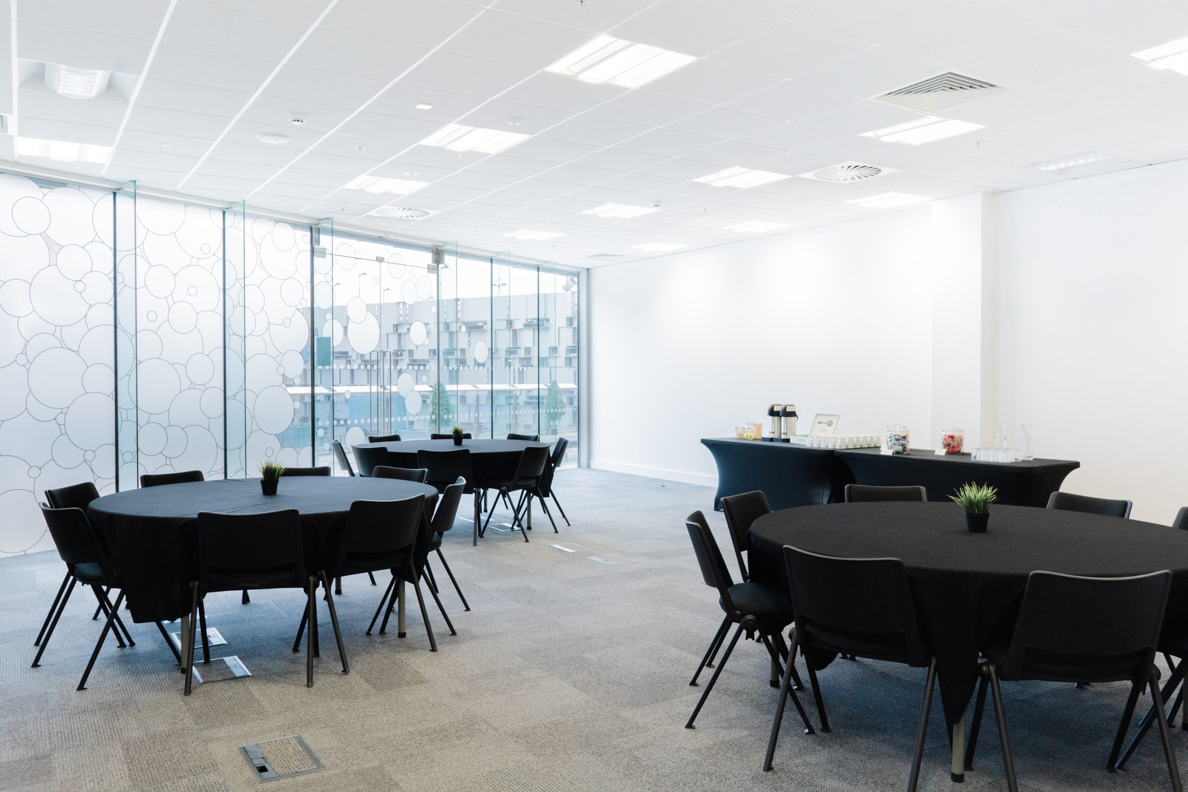
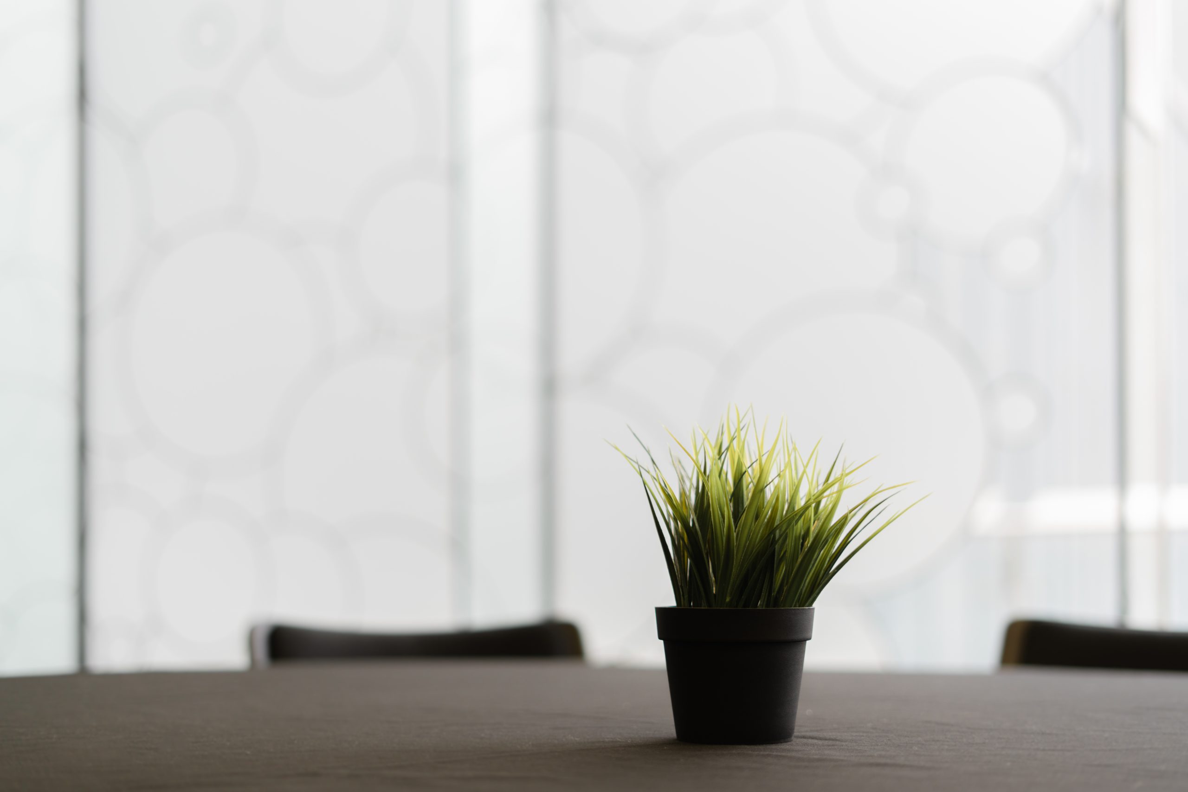
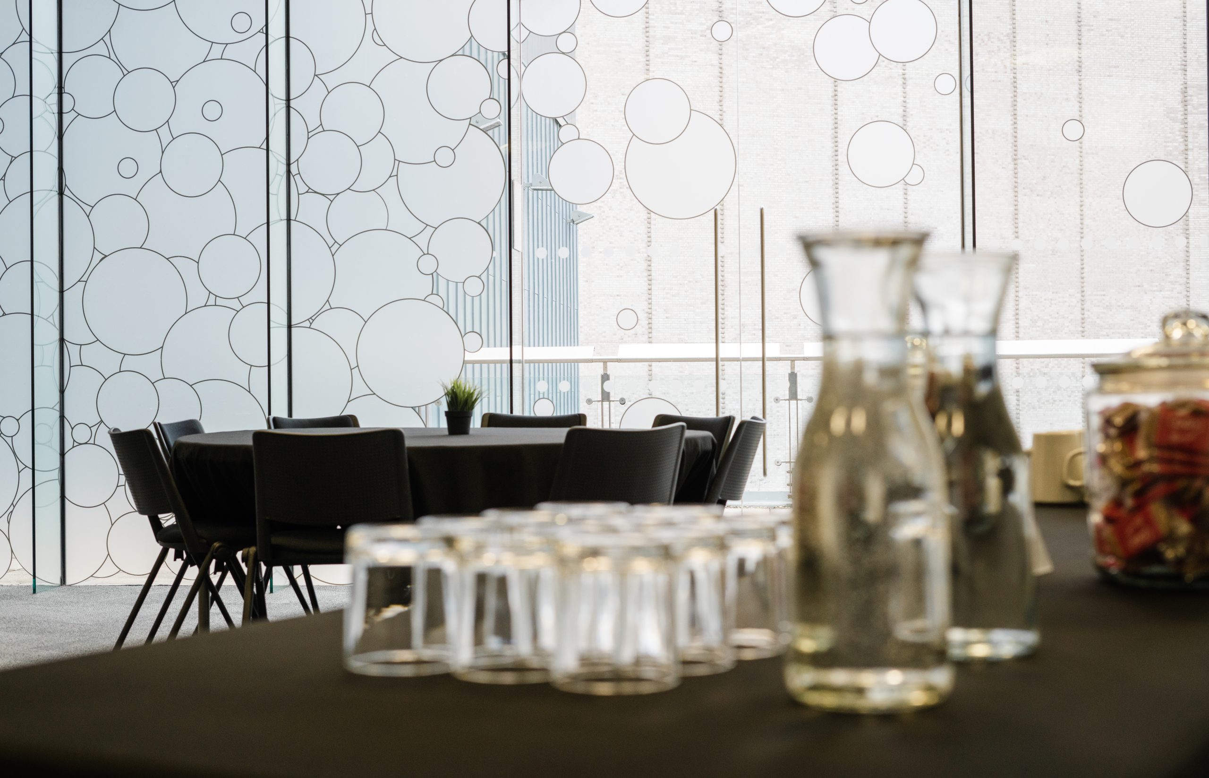
Useful Links
Enquire about this space.
We believe talking is better than typing. Whether you think you’ve found the perfect event space, or you have a question about our services our team are here to help.
Complete the form on the right and a member of our award winning Events team will be in touch within 48 hours.
Alternatively, pick up the phone and give us a call now on 0121 202 2200.
Auditorium
Overview
Make a big impression with your audience.
Formerly the first IMAX in the West Midlands region, the AUDITORIUM is equipped with everything a business needs to guarantee an engaged audience.
The AUDITORIUM features a 30m2 stage beneath a giant 14m x 8m screen. It boasts comfortable tiered seating with clear viewing lines for up to 354 delegates and reliable AV technology which includes a M32R digital mixing desk with 40 input channels, high fidelity audio and intelligent LED lighting system.
Additionally, the space is equipped with Datavideo PTC-280 cameras which are controlled remotely for high quality live streaming, giving you the option to engage audiences online with flexible hybrid options.
We provide an AV technician as standard who will work with you to ensure your event leaves a lasting impression.
Ask a member of our friendly events team for a site visit and bring your laptop – we guarantee that seeing your content on our giant screen will blow your mind.
Combine with PLATFORM on level 1 and make use of its large open plan space and built-in bar for catering, registration, networking and exhibition options. With direct access to our AUDITORIUM via lift or an elegant twin staircase the two spaces work together perfectly to maximise visitor experience.
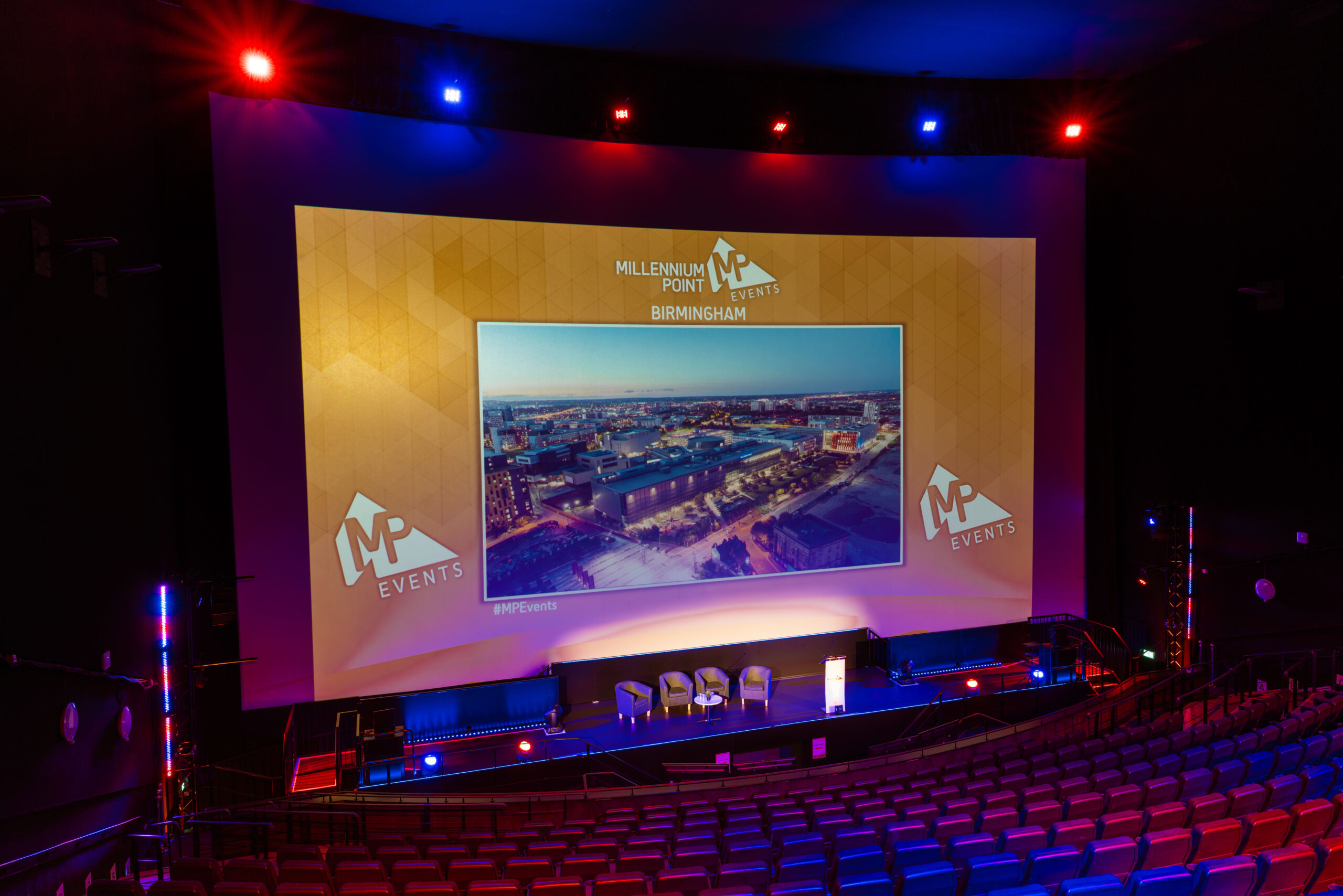
Layouts
Venue Gallery
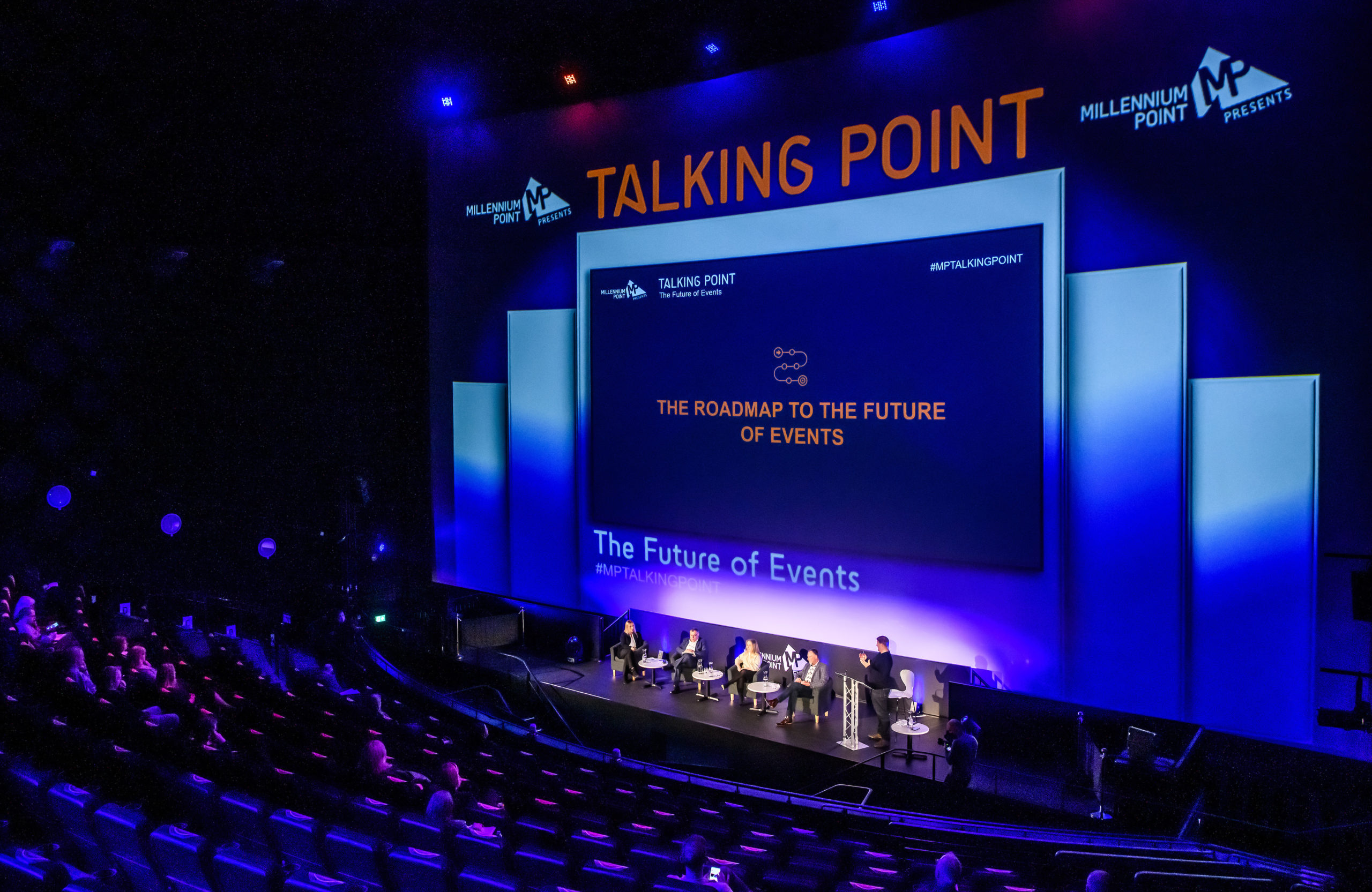
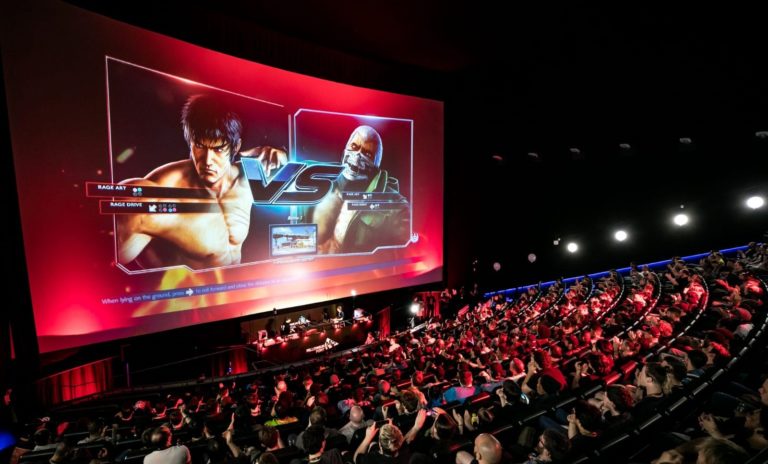
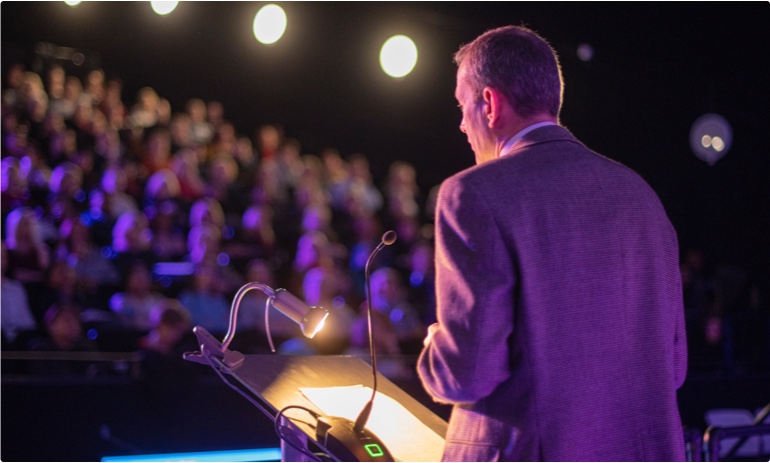
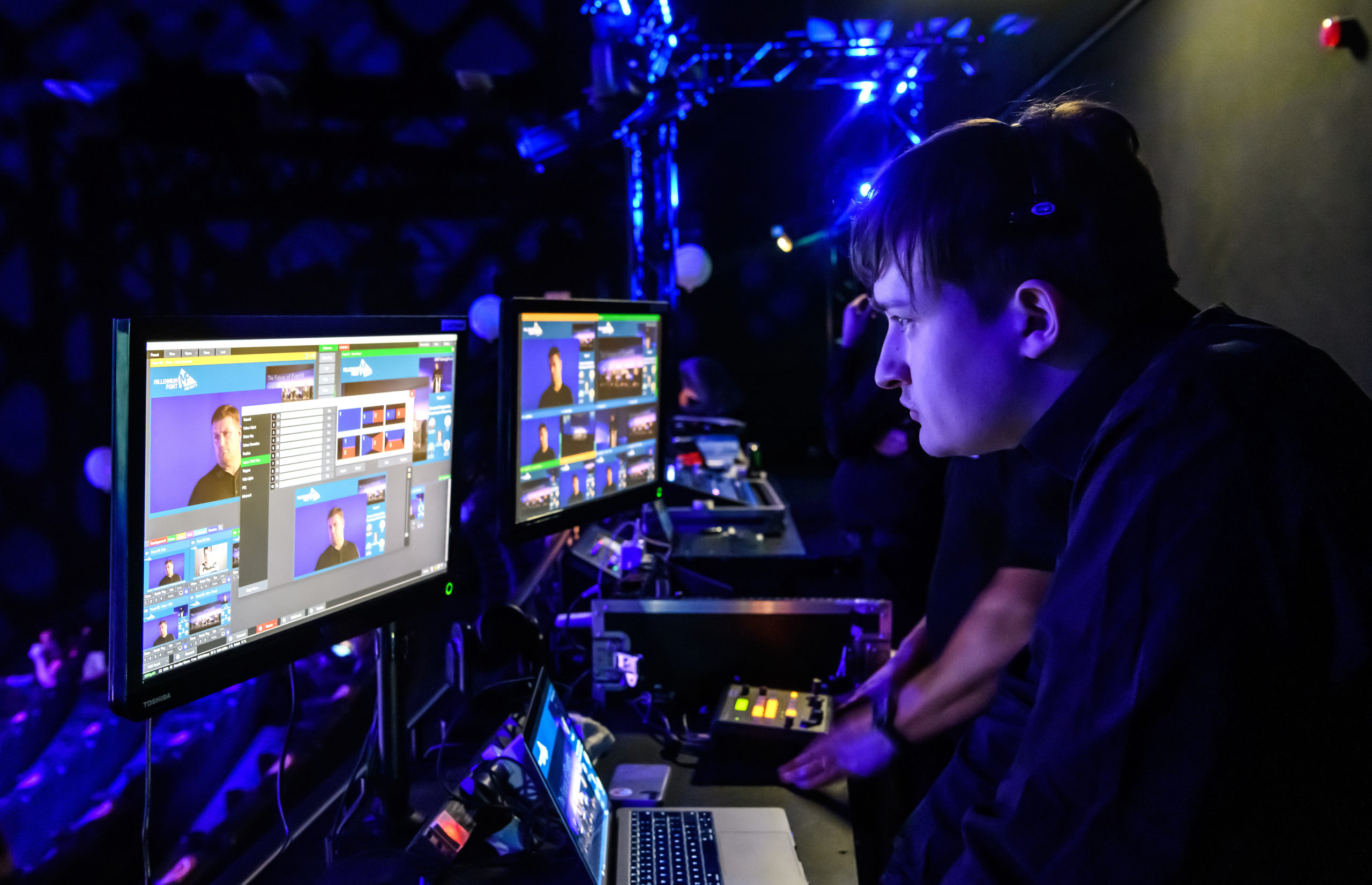
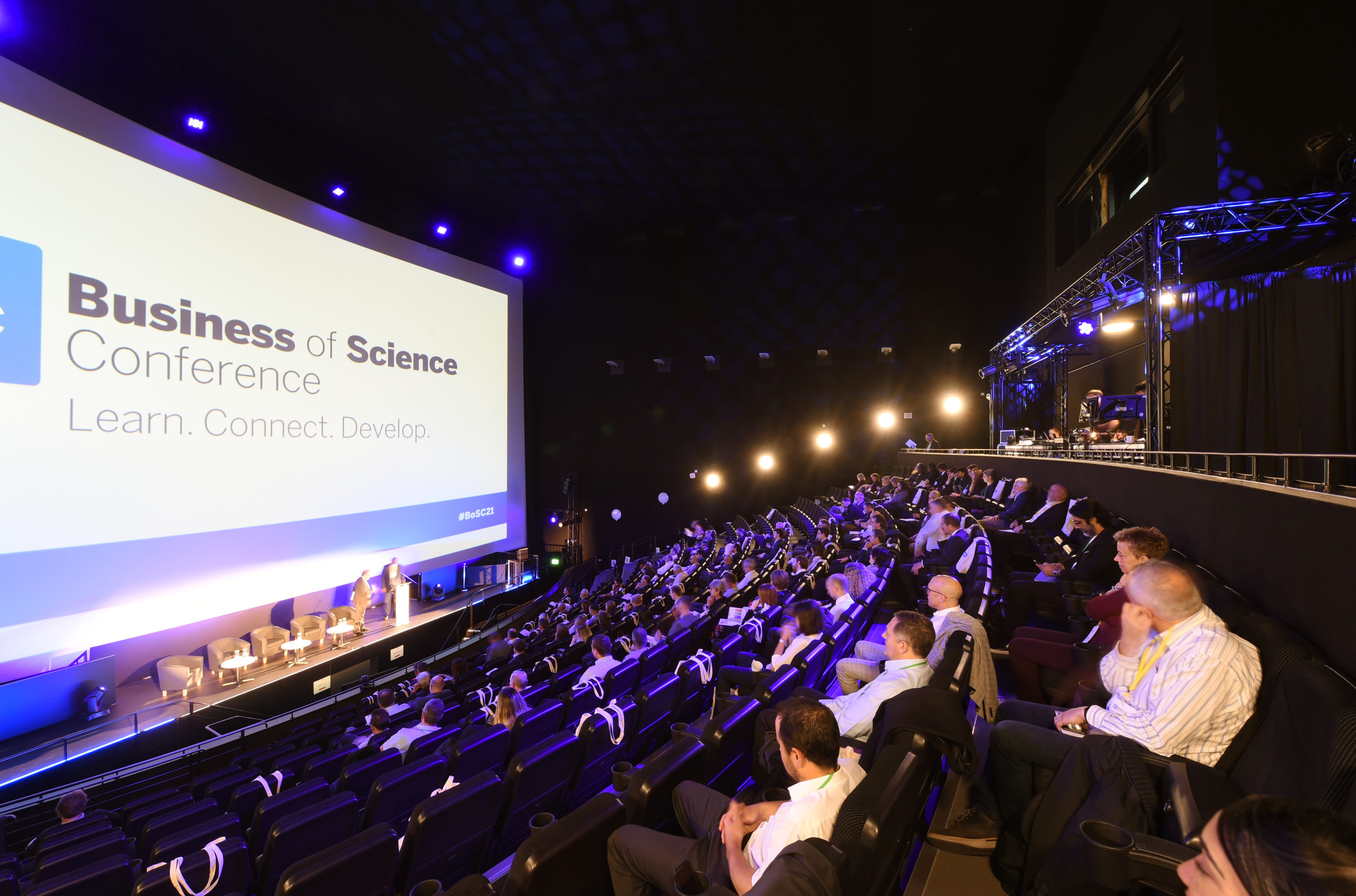
Useful Links
Getting Here
Floorplan
Enquire about this space.
We believe talking is better than typing. Whether you think you’ve found the perfect event space, or you have a question about our services our team are here to help.
Complete the form on the right and a member of our award winning Events team will be in touch within 48 hours.
Alternatively, pick up the phone and give us a call now on 0121 202 2200.
Platform
Venue Overview
PLATFORM is a large open-plan event space on Level 1 of Millennium Point. It includes a built-in bar, presentation facilities and dedicated AV equipment ideal for parties, workshops and intimate performances. PLATFORM is connected by a central staircase to our 354-seat AUDITORIUM making them the perfect pair for receptions and AGMs, conferences and break-out spaces, screenings and dining, award ceremonies and after parties and everything in between. This space also overlooks the vibrant bustle of our central ATRIUM and can open up into the outdoor space, INGRESS for breaks or pop-up stalls.
Hire our AUDITORIUM and PLATFORM individually or together to make the most of your event.
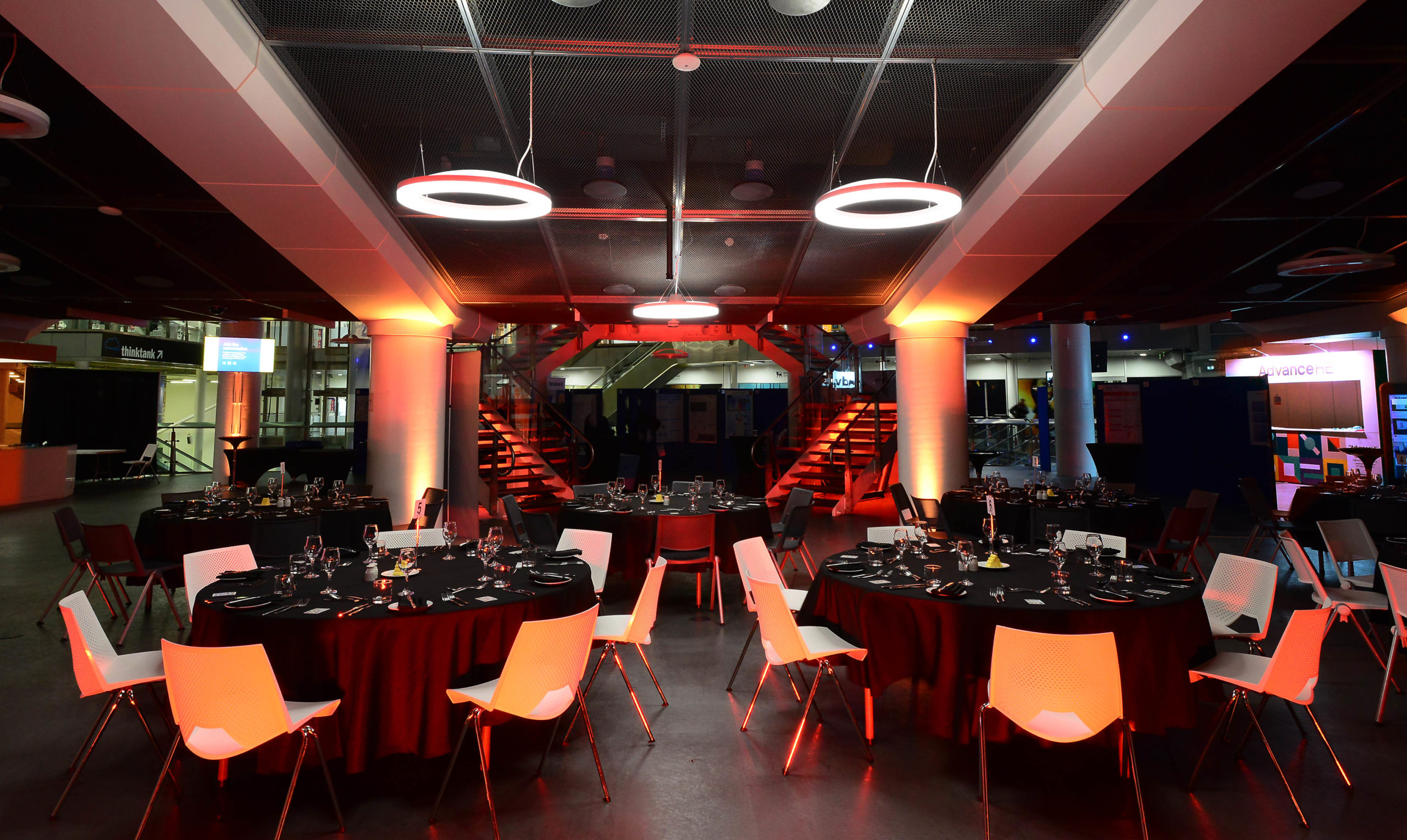
Layouts
Venue Gallery
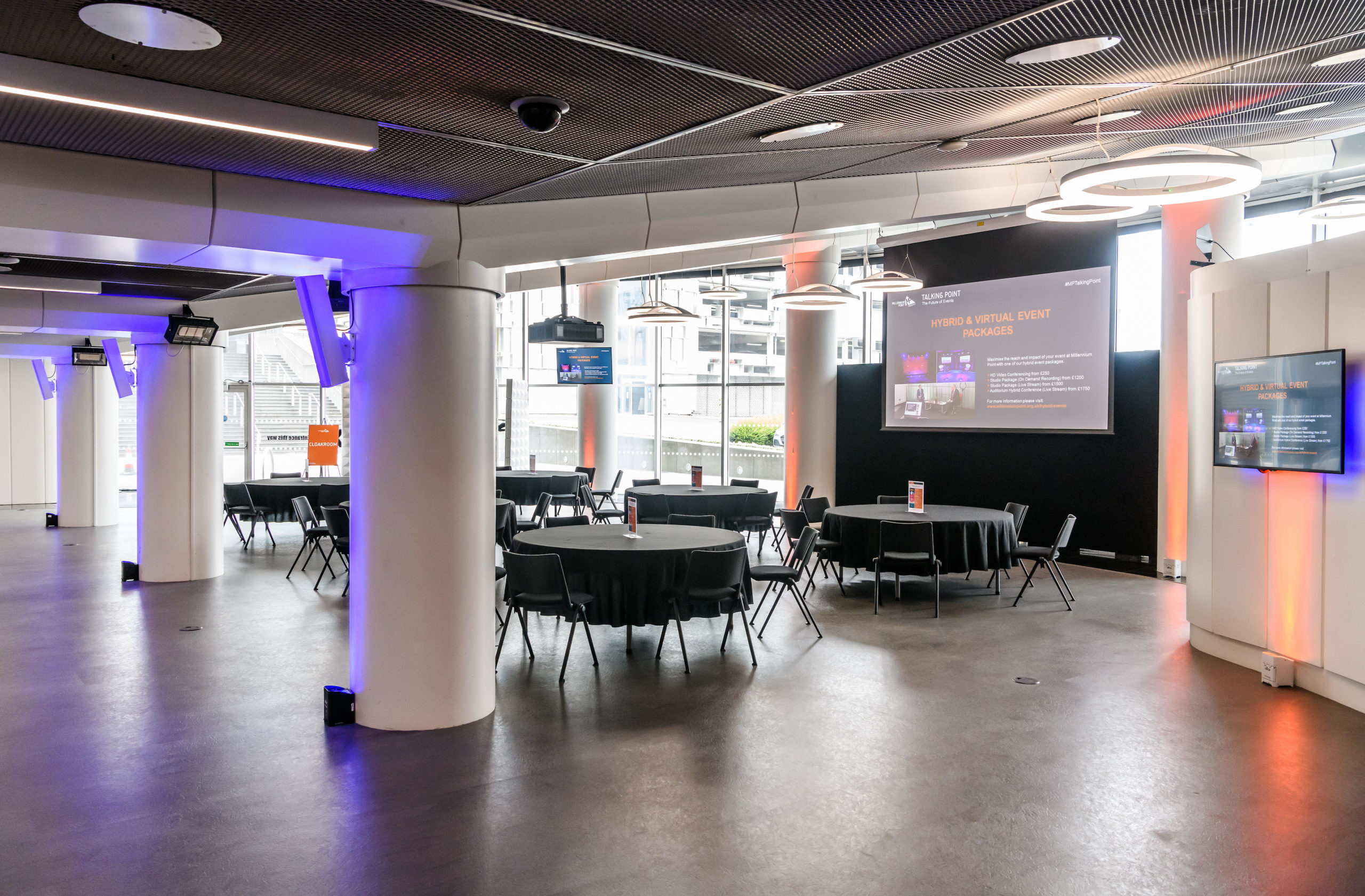
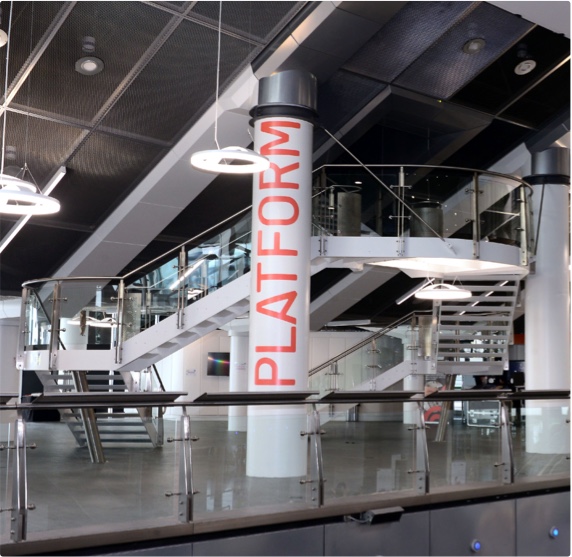
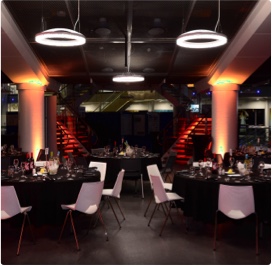
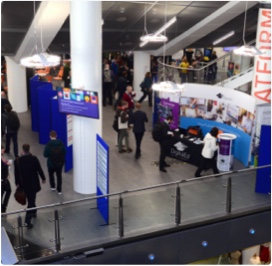
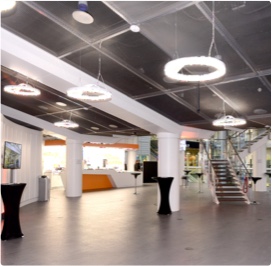
Useful Links
Enquire about this space.
We believe talking is better than typing. Whether you think you’ve found the perfect event space, or you have a question about our services our team are here to help.
Complete the form on the right and a member of our award winning Events team will be in touch within 48 hours.
Alternatively, pick up the phone and give us a call now on 0121 202 2200.
Connect 1
Overview
The flexible CONNECT 1 meeting room offers a high-end environment for strategy meetings or away days, with the option for inter-connected spaces.
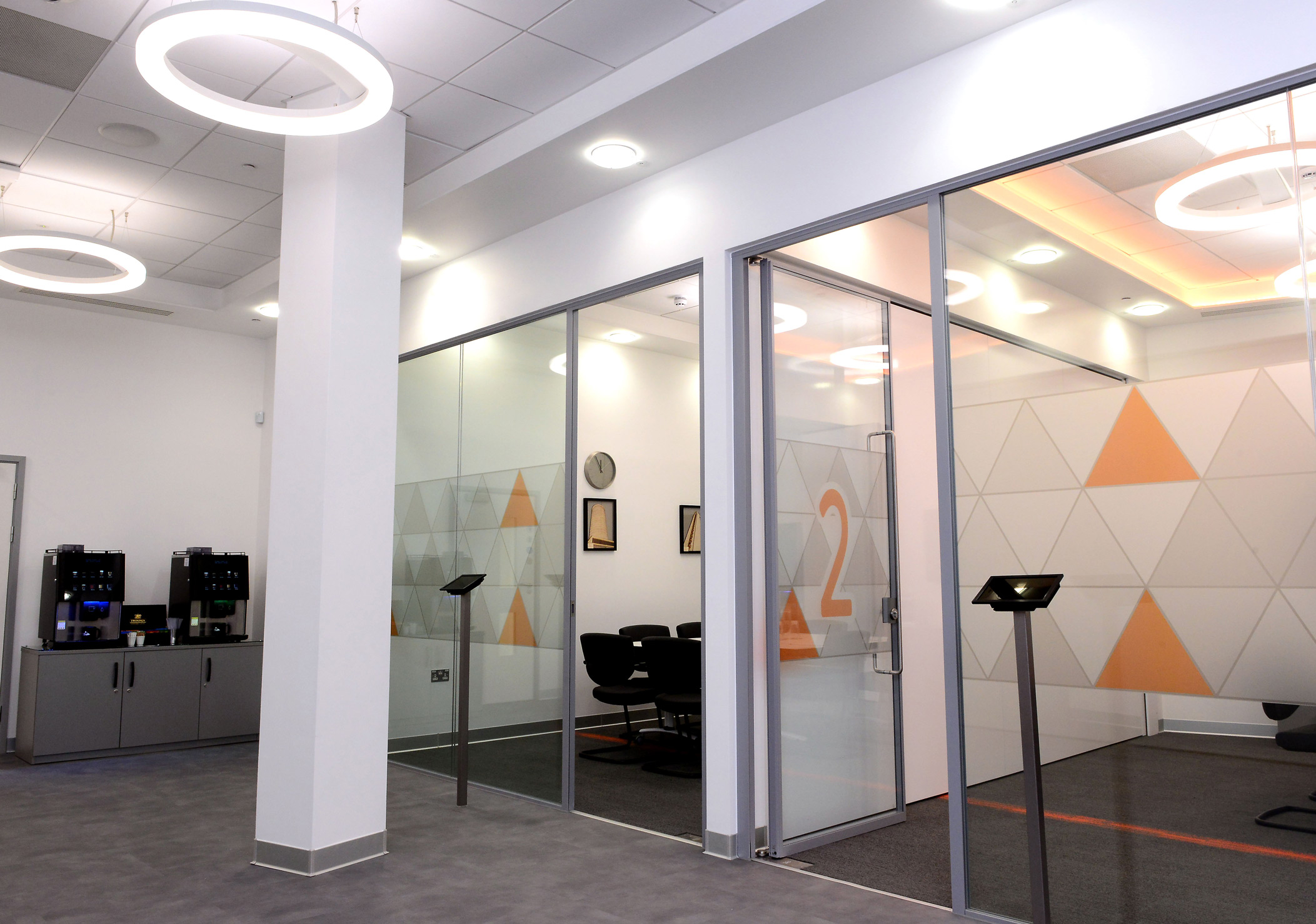
Layouts
Venue Gallery
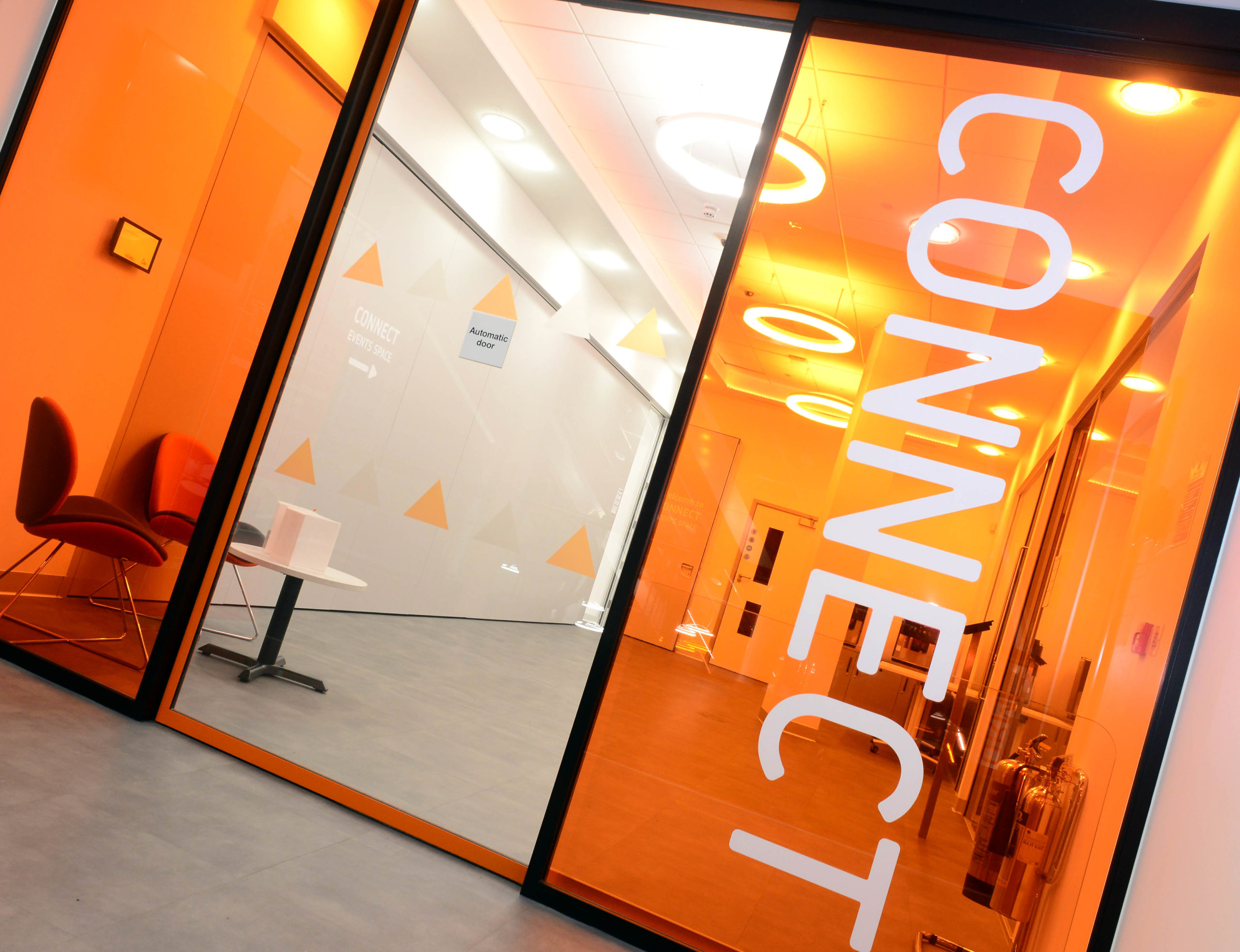

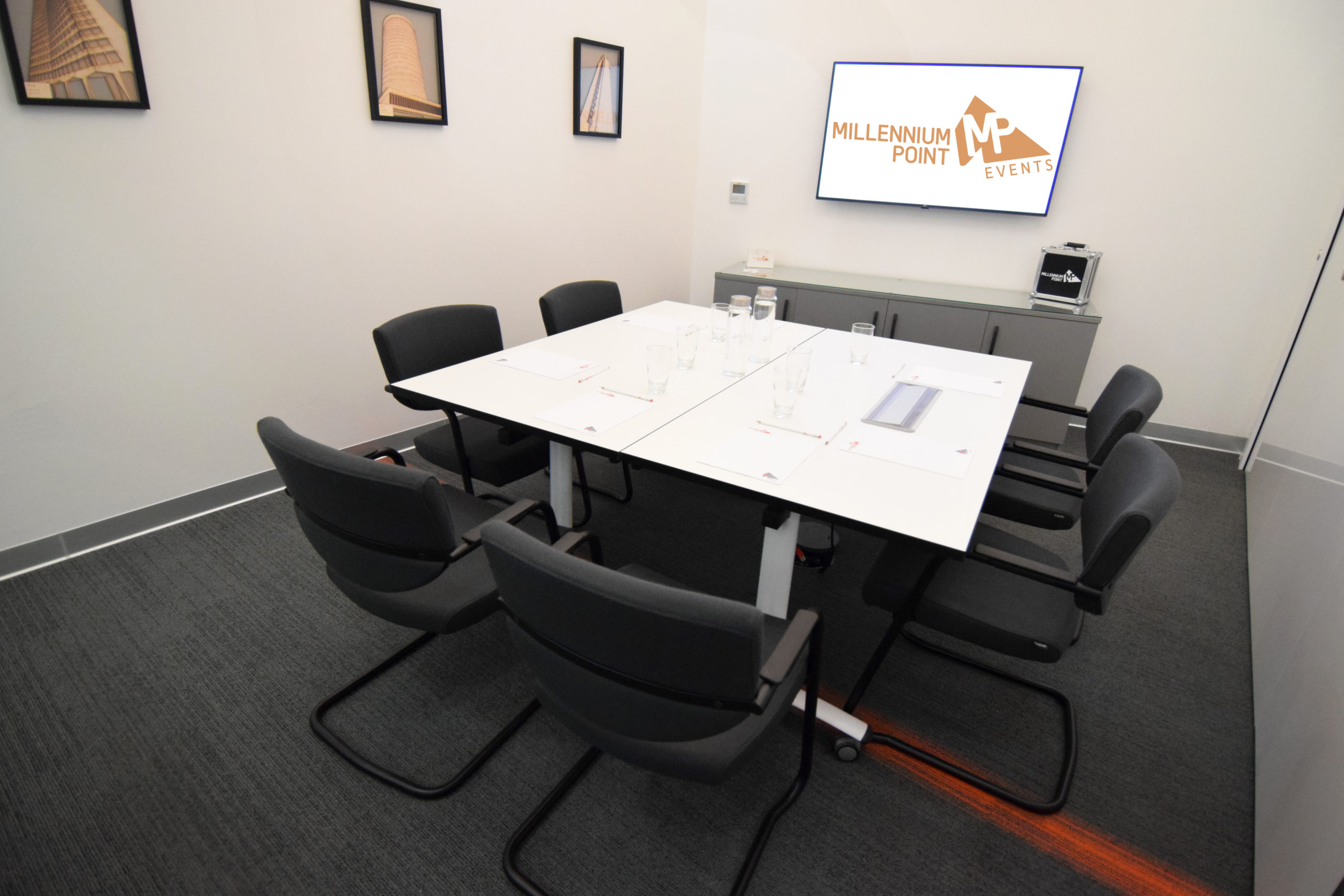
Useful Links
Covid-19 Safeguarding Information
Floorplan
Venue Capacities Sheet
Enquire about this space.
Think you’ve found the perfect venue for your event? Got a question about facilities included in your booking?
Complete the form on the right and a member of our award winning Events team will be in touch with a response within 48 hours.
Connect 2
Overview
The flexible CONNECT boardroom offers a high-end environment for strategy meetings or away days. With three inter-connected meeting rooms, choose from a large boardroom space, or smaller individual rooms.

Layouts
Venue Gallery



Useful Links
Covid-19 Safeguarding Information
Floorplan
Capacity Sheet
Enquire about this space.
Think you’ve found the perfect venue for your event? Got a question about facilities included in your booking?
Complete the form on the right and a member of our award winning Events team will be in touch with a response within 48 hours.
Connect 1 + 2
Overview
The flexible CONNECT boardroom offers a high-end environment for strategy meetings or away days. With three inter-connected meeting rooms, choose from a large boardroom space, or smaller individual rooms.

Layouts
Venue Gallery



Enquire about our venues.
Think you’ve found the perfect venue for your event? Got a question about faciliites included in your booking?
Complete the form on the right and a memeber of our MP Events team will be in touch with a response within 48 hours.